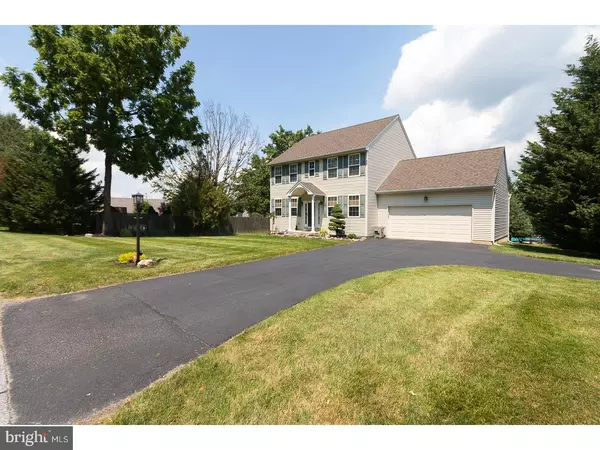For more information regarding the value of a property, please contact us for a free consultation.
Key Details
Sold Price $425,000
Property Type Single Family Home
Sub Type Detached
Listing Status Sold
Purchase Type For Sale
Square Footage 2,510 sqft
Price per Sqft $169
Subdivision None Available
MLS Listing ID 1000290997
Sold Date 09/29/17
Style Colonial
Bedrooms 4
Full Baths 2
Half Baths 1
HOA Fees $16/ann
HOA Y/N Y
Abv Grd Liv Area 1,872
Originating Board TREND
Year Built 1998
Annual Tax Amount $6,161
Tax Year 2017
Lot Size 0.853 Acres
Acres 0.85
Lot Dimensions 0X0
Property Description
Start packing now! This is the home you have been searching for. Located in the heart of Uwchlan Township but on a private cul-de-sac lane with only 4 other homes. This home is immaculately kept from top to bottom, inside and out. This property has such a rare combination of features that are unmatched in the current market including: private lane, fresh paint, new upgraded kitchen 2013, hardwood floors, new stacked stone fireplace 2016, full finished basement with epoxy quartz flooring, bar, and gas fireplace, new roof and siding 2015, new hvac and water heater 2012, new insulated garage door 2012, and driveway sealed/coated 2016. Enter into the bright foyer with living room to your left and dining room to your right. Walk straight through to the open kitchen and family room area and out onto the large trex deck. Surrounded by mature trees, the back yard presents a resort-like atmosphere with Anthony and Sylvan in-ground heated swimming pool with spa. All four bedrooms are spacious and have new ceiling fans. This home is simply spectacular. Don't miss out on your opportunity to own this one-of-a-kind home.
Location
State PA
County Chester
Area Uwchlan Twp (10333)
Zoning R2
Rooms
Other Rooms Living Room, Dining Room, Primary Bedroom, Bedroom 2, Bedroom 3, Kitchen, Family Room, Bedroom 1
Basement Full, Fully Finished
Interior
Interior Features Primary Bath(s), Kitchen - Island, Ceiling Fan(s), Kitchen - Eat-In
Hot Water Natural Gas
Heating Forced Air
Cooling Central A/C
Flooring Wood, Fully Carpeted
Fireplaces Number 1
Fireplaces Type Stone
Fireplace Y
Heat Source Natural Gas
Laundry Basement
Exterior
Exterior Feature Deck(s)
Garage Spaces 5.0
Fence Other
Pool In Ground
Utilities Available Cable TV
Waterfront N
Water Access N
Roof Type Shingle
Accessibility None
Porch Deck(s)
Parking Type Driveway, Attached Garage
Attached Garage 2
Total Parking Spaces 5
Garage Y
Building
Story 2
Foundation Concrete Perimeter
Sewer Public Sewer
Water Public
Architectural Style Colonial
Level or Stories 2
Additional Building Above Grade, Below Grade
Structure Type 9'+ Ceilings
New Construction N
Schools
High Schools Downingtown High School East Campus
School District Downingtown Area
Others
Senior Community No
Tax ID 33-04H-0346
Ownership Fee Simple
Security Features Security System
Acceptable Financing Conventional, VA, FHA 203(b)
Listing Terms Conventional, VA, FHA 203(b)
Financing Conventional,VA,FHA 203(b)
Read Less Info
Want to know what your home might be worth? Contact us for a FREE valuation!

Our team is ready to help you sell your home for the highest possible price ASAP

Bought with Greg A Boytos • RE/MAX Properties - Newtown




