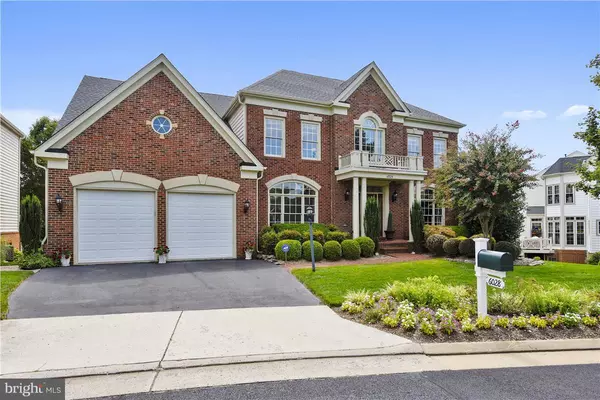For more information regarding the value of a property, please contact us for a free consultation.
Key Details
Sold Price $655,000
Property Type Single Family Home
Sub Type Detached
Listing Status Sold
Purchase Type For Sale
Square Footage 5,000 sqft
Price per Sqft $131
Subdivision Piedmont
MLS Listing ID 1000030209
Sold Date 12/12/17
Style Colonial
Bedrooms 6
Full Baths 4
HOA Fees $172/mo
HOA Y/N Y
Abv Grd Liv Area 5,000
Originating Board MRIS
Year Built 2000
Annual Tax Amount $7,548
Tax Year 2016
Lot Size 8,233 Sqft
Acres 0.19
Property Description
Awesome Colonial in Gated Piedmont Golf Community! Too many upgrades to mention. House is on Golf Course in the no-strike zone. Main Level Bedroom & Full Bath. Use 2nd floor den as 6th bedroom, convert large space in basement into 7th bedroom or media room. Custom deck w/screened porch overlooking fairway and trees. Golf memberships available. House wired for data, security cameras and sound.
Location
State VA
County Prince William
Zoning PMR
Rooms
Basement Outside Entrance, Rear Entrance, Daylight, Full, Fully Finished, Windows
Main Level Bedrooms 1
Interior
Interior Features Breakfast Area, Family Room Off Kitchen, Kitchen - Island, Dining Area, Kitchen - Eat-In, Primary Bath(s), Entry Level Bedroom, Upgraded Countertops, Crown Moldings, Window Treatments, Double/Dual Staircase, Wood Floors, Floor Plan - Traditional
Hot Water Natural Gas
Heating Central, Zoned
Cooling Central A/C, Zoned
Fireplaces Number 1
Fireplaces Type Equipment, Gas/Propane, Fireplace - Glass Doors, Mantel(s)
Equipment Cooktop, Cooktop - Down Draft, Dishwasher, Disposal, Dryer, Exhaust Fan, Humidifier, Icemaker, Oven - Double, Oven - Wall, Refrigerator, Trash Compactor, Washer, Water Heater
Fireplace Y
Window Features Bay/Bow,Atrium,Low-E,Screens
Appliance Cooktop, Cooktop - Down Draft, Dishwasher, Disposal, Dryer, Exhaust Fan, Humidifier, Icemaker, Oven - Double, Oven - Wall, Refrigerator, Trash Compactor, Washer, Water Heater
Heat Source Natural Gas
Exterior
Exterior Feature Deck(s), Patio(s), Porch(es), Screened
Garage Garage Door Opener
Garage Spaces 2.0
Utilities Available Cable TV Available, Fiber Optics Available, Multiple Phone Lines
Amenities Available Basketball Courts, Bike Trail, Club House, Common Grounds, Community Center, Exercise Room, Fitness Center, Gated Community, Golf Course Membership Available, Party Room, Pool - Outdoor, Tennis Courts, Tot Lots/Playground, Security
Waterfront N
Water Access N
Roof Type Shingle
Street Surface Black Top
Accessibility 36\"+ wide Halls, Doors - Lever Handle(s)
Porch Deck(s), Patio(s), Porch(es), Screened
Attached Garage 2
Total Parking Spaces 2
Garage Y
Private Pool N
Building
Lot Description Backs to Trees, Backs - Open Common Area, Landscaping
Story 3+
Sewer Public Sewer
Water Public
Architectural Style Colonial
Level or Stories 3+
Additional Building Above Grade
Structure Type Cathedral Ceilings
New Construction N
Schools
Elementary Schools Mountain View
Middle Schools Bull Run
High Schools Battlefield
School District Prince William County Public Schools
Others
HOA Fee Include Common Area Maintenance,Management,Pool(s),Snow Removal,Trash,Security Gate
Senior Community No
Tax ID 211651
Ownership Fee Simple
Security Features Electric Alarm,Motion Detectors,Surveillance Sys,Smoke Detector,Carbon Monoxide Detector(s)
Special Listing Condition Standard
Read Less Info
Want to know what your home might be worth? Contact us for a FREE valuation!

Our team is ready to help you sell your home for the highest possible price ASAP

Bought with Fredia H Heppenstall • Fairfax Realty Select




