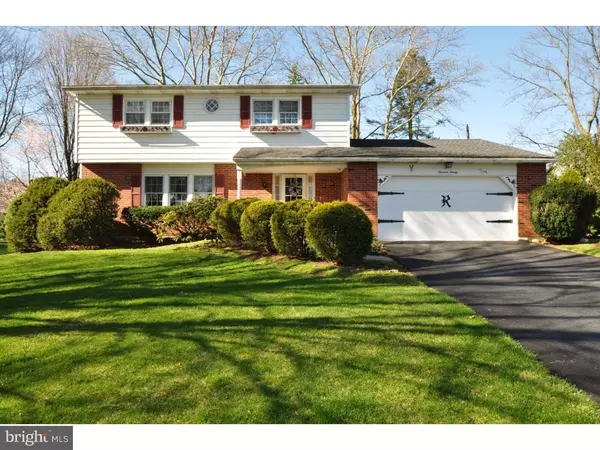For more information regarding the value of a property, please contact us for a free consultation.
Key Details
Sold Price $242,000
Property Type Single Family Home
Sub Type Detached
Listing Status Sold
Purchase Type For Sale
Square Footage 1,948 sqft
Price per Sqft $124
Subdivision Ancient Oak
MLS Listing ID 1003908275
Sold Date 05/27/16
Style Colonial
Bedrooms 4
Full Baths 2
Half Baths 1
HOA Y/N N
Abv Grd Liv Area 1,948
Originating Board TREND
Year Built 1965
Annual Tax Amount $4,281
Tax Year 2016
Lot Size 0.255 Acres
Acres 0.25
Lot Dimensions 70X157
Property Description
Beautiful 4 BR 2.5 bath colonial home located in the well established Ancient Oaks neighborhood in desirable Lower Macungie Township. Upon entering this extremely well maintained home you are greeted by the welcoming foyer w/ the living room to the left that leads to the large formal dining room. Next you have the nice sized eat in kitchen w/ plenty of cabinet space that leads to the powder room & cozy family room which features a gas fireplace w/ wood mantle & sliding glass doors that go out to the enclosed porch which is perfect for relaxing. Upstairs you have the master BR w/ its own private full bath, 3 more nice sized BRs & a hall bath. The home has beautiful hardwood floors throughout. The basement has been partially finished & offers plenty of storage space. The home has economical gas heat, central AC & a 2 car garage. Outside there is a large back yard w/ lovely shade trees. Conveniently located near major routes as well as dining & shopping. This is a MUST SEE!
Location
State PA
County Lehigh
Area Lower Macungie Twp (12311)
Zoning S
Rooms
Other Rooms Living Room, Dining Room, Primary Bedroom, Bedroom 2, Bedroom 3, Kitchen, Family Room, Bedroom 1, Other, Attic
Basement Full
Interior
Interior Features Primary Bath(s), Ceiling Fan(s), Attic/House Fan, Kitchen - Eat-In
Hot Water Natural Gas
Heating Gas, Baseboard
Cooling Central A/C
Flooring Fully Carpeted, Vinyl, Tile/Brick
Fireplaces Number 1
Fireplace Y
Heat Source Natural Gas
Laundry Lower Floor
Exterior
Exterior Feature Porch(es)
Garage Spaces 4.0
Waterfront N
Water Access N
Accessibility None
Porch Porch(es)
Attached Garage 2
Total Parking Spaces 4
Garage Y
Building
Story 2
Sewer Public Sewer
Water Public
Architectural Style Colonial
Level or Stories 2
Additional Building Above Grade
New Construction N
Schools
School District East Penn
Others
Senior Community No
Tax ID 546488786226-00001
Ownership Fee Simple
Acceptable Financing Conventional, VA, FHA 203(k), FHA 203(b), USDA
Listing Terms Conventional, VA, FHA 203(k), FHA 203(b), USDA
Financing Conventional,VA,FHA 203(k),FHA 203(b),USDA
Read Less Info
Want to know what your home might be worth? Contact us for a FREE valuation!

Our team is ready to help you sell your home for the highest possible price ASAP

Bought with Non Subscribing Member • Non Member Office




