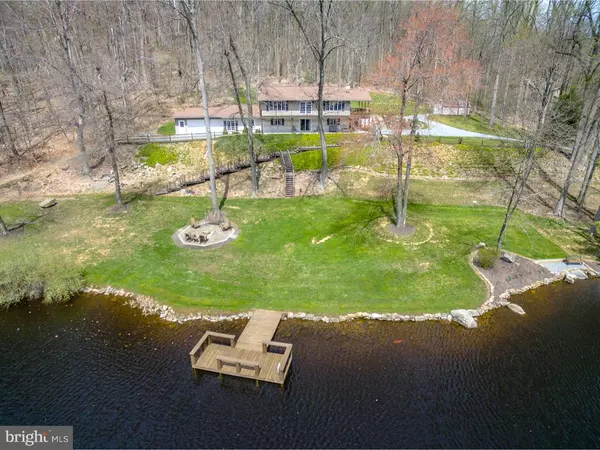For more information regarding the value of a property, please contact us for a free consultation.
Key Details
Sold Price $385,000
Property Type Single Family Home
Sub Type Detached
Listing Status Sold
Purchase Type For Sale
Square Footage 2,632 sqft
Price per Sqft $146
Subdivision None Available
MLS Listing ID 1003893401
Sold Date 07/15/16
Style Ranch/Rambler,Raised Ranch/Rambler
Bedrooms 4
Full Baths 2
HOA Y/N N
Abv Grd Liv Area 1,232
Originating Board TREND
Year Built 1978
Annual Tax Amount $7,416
Tax Year 2016
Lot Size 10.010 Acres
Acres 10.01
Lot Dimensions IRR
Property Description
Gorgeous and Spacious ranch home situated on private small lake features 3-4 BR's, Large Living and Dining Rooms on Main level looking out over lake. Two BR's on main level, LR with wood insert, huge Full Bath with Corian Vanity Top, Country Kitchen with breakfast bar lead to wrap around deck with the most stunning views of woods, lake, and surrounding serenity. Ten Secluded acres with dock and bridge over lake. Lower level is above ground and walk out with same views and includes two additional bedrooms or office, Family Room with another wood insert Fireplace, Hot Tub room with Cedar Walls and bath/shower which could make a beautiful in-law suite. Loads of closets and storage, Central Air, plenty of wooded areas for future firewood. The access private road is one quarter mile back to house. Parking for ten plus cars, two car garage and a newer garage storage shed. Andersen Windows and doors, a Gem of a property and a home not to be missed. This home is not in Clean and Green. No drive-by's, by appointment due to private road. The most awesome home or vacation home!!
Location
State PA
County Berks
Area District Twp (10240)
Zoning RES
Direction Southeast
Rooms
Other Rooms Living Room, Dining Room, Primary Bedroom, Bedroom 2, Bedroom 3, Kitchen, Family Room, Bedroom 1, In-Law/auPair/Suite, Laundry, Other, Attic
Basement Full, Outside Entrance, Fully Finished
Interior
Interior Features Butlers Pantry, Ceiling Fan(s), WhirlPool/HotTub, Wood Stove, Stall Shower, Dining Area
Hot Water Electric
Heating Electric, Baseboard
Cooling Central A/C
Flooring Wood, Fully Carpeted, Tile/Brick
Fireplaces Number 2
Fireplaces Type Brick
Equipment Built-In Range, Dishwasher, Trash Compactor
Fireplace Y
Window Features Bay/Bow,Energy Efficient
Appliance Built-In Range, Dishwasher, Trash Compactor
Heat Source Electric
Laundry Lower Floor
Exterior
Exterior Feature Deck(s), Patio(s)
Garage Oversized
Garage Spaces 5.0
Waterfront N
View Y/N Y
View Water
Roof Type Pitched,Shingle
Accessibility None
Porch Deck(s), Patio(s)
Parking Type Driveway, Attached Garage
Attached Garage 2
Total Parking Spaces 5
Garage Y
Building
Lot Description Irregular, Open, Trees/Wooded
Foundation Brick/Mortar
Sewer On Site Septic
Water Well
Architectural Style Ranch/Rambler, Raised Ranch/Rambler
Additional Building Above Grade, Below Grade
New Construction N
Schools
Middle Schools Brandywine Heights
High Schools Brandywine Heights
School District Brandywine Heights Area
Others
Senior Community No
Tax ID 40-5471-00-93-7189
Ownership Fee Simple
Acceptable Financing Conventional, VA, FHA 203(b)
Listing Terms Conventional, VA, FHA 203(b)
Financing Conventional,VA,FHA 203(b)
Read Less Info
Want to know what your home might be worth? Contact us for a FREE valuation!

Our team is ready to help you sell your home for the highest possible price ASAP

Bought with Robert A Miller • Keller Williams Realty Devon-Wayne




