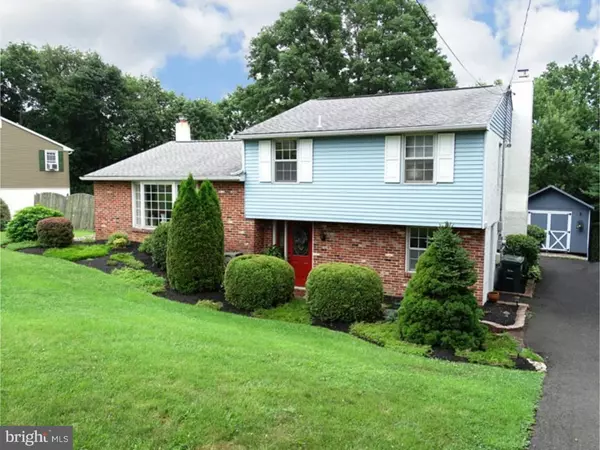For more information regarding the value of a property, please contact us for a free consultation.
Key Details
Sold Price $380,000
Property Type Single Family Home
Sub Type Detached
Listing Status Sold
Purchase Type For Sale
Square Footage 1,865 sqft
Price per Sqft $203
Subdivision College Park
MLS Listing ID 1003878415
Sold Date 09/28/16
Style Colonial,Split Level
Bedrooms 3
Full Baths 1
Half Baths 1
HOA Y/N N
Abv Grd Liv Area 1,865
Originating Board TREND
Year Built 1963
Annual Tax Amount $4,352
Tax Year 2016
Lot Size 1.000 Acres
Acres 1.0
Lot Dimensions 100X436
Property Description
Location location location! Gorgeous tiered back yard with custom In-Ground Pool over looking the Golf Course green...it doesn't get any better! You will appreciate this spacious split level on One Acre Lot as you enter the foyer open to both Living room and Family room. The formal Living room offers a huge bay window and is open to the Dining room with glass doors leading to a 22 X 12 covered patio overlooking crystal blue pool and golf green. The Kitchen is completely Remodeled with 42" solid wood cabinetry, Granite counters, custom appliance caddy, designed for the utmost storage and counter space. Family room adjoins the kitchen with floor to ceiling brick fireplace flanked by custom built-in cabinetry; the box bay window overlooks the scenic back yard. A powder room and super size laundry utility room completes this level. 2nd level Wood Floors, 6-panel doors, 3 ample size bedrooms, the master bedroom with twin closets, centrally located ceramic tiled bathroom, linen closet and attic access. Additional exception features: Garage size shed 24 x 12 at the end of long driveway with turn-around; picturesque wooded mixture of mature trees surround this back yard; Newer heating and central air conditioning.
Location
State PA
County Bucks
Area Northampton Twp (10131)
Zoning R2
Rooms
Other Rooms Living Room, Dining Room, Primary Bedroom, Bedroom 2, Kitchen, Family Room, Bedroom 1, Laundry, Attic
Interior
Interior Features Ceiling Fan(s), Kitchen - Eat-In
Hot Water Electric
Heating Oil, Heat Pump - Oil BackUp, Hot Water
Cooling Central A/C
Flooring Wood, Tile/Brick, Marble
Fireplaces Number 1
Fireplaces Type Brick
Equipment Built-In Range, Dishwasher
Fireplace Y
Appliance Built-In Range, Dishwasher
Heat Source Oil
Laundry Main Floor
Exterior
Exterior Feature Patio(s), Porch(es)
Garage Spaces 4.0
Pool In Ground
Utilities Available Cable TV
Waterfront N
Water Access N
Roof Type Pitched,Shingle
Accessibility None
Porch Patio(s), Porch(es)
Parking Type Detached Garage
Total Parking Spaces 4
Garage Y
Building
Lot Description Front Yard, Rear Yard, SideYard(s)
Story Other
Foundation Brick/Mortar
Sewer Public Sewer
Water Public
Architectural Style Colonial, Split Level
Level or Stories Other
Additional Building Above Grade
New Construction N
Schools
Elementary Schools Richboro
High Schools Council Rock High School South
School District Council Rock
Others
Senior Community No
Tax ID 31-044-112
Ownership Fee Simple
Read Less Info
Want to know what your home might be worth? Contact us for a FREE valuation!

Our team is ready to help you sell your home for the highest possible price ASAP

Bought with Walter Marchowsky • Re/Max One Realty




