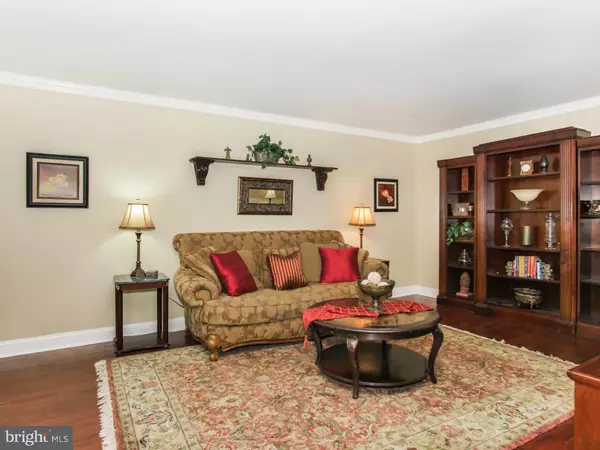For more information regarding the value of a property, please contact us for a free consultation.
Key Details
Sold Price $410,000
Property Type Single Family Home
Sub Type Detached
Listing Status Sold
Purchase Type For Sale
Square Footage 2,650 sqft
Price per Sqft $154
Subdivision Old Mill Woods
MLS Listing ID 1003875611
Sold Date 08/01/16
Style Colonial
Bedrooms 4
Full Baths 2
Half Baths 1
HOA Y/N N
Abv Grd Liv Area 2,650
Originating Board TREND
Year Built 1985
Annual Tax Amount $7,017
Tax Year 2016
Lot Size 8,000 Sqft
Acres 0.18
Lot Dimensions 80X100
Property Description
This classic four-bedroom center hall colonial within the highly regarded Neshaminy School District and just minutes from St Mary Medical center, Core Creek Park and all the shops and restaurants of Newtown and Langhorne. Boasting an inviting curb appeal with stacked stone walls leading to the formal entry this stunning home greets you inside with gorgeous hardwood floors that continue through the main level. The spacious living room with crown molding and neutral color palette is a great conversational space with soft, indirect light. The warmth and character of the brick hearth gives the family room a relaxed ambiance as the exposed beams and built-in add to the charmed appeal. Passing an exterior door that opens to the amazing sunroom the kitchen unfolds with a bright casual dining area with sliding glass doors that bring in the backyard view and access the patio. A beautiful, recently renovated workspace the kitchen is highlighted by gleaming granite, tiled backsplash and floor, raised panel cabinetry capped with beautiful moldings, and stainless steel appliances including a double oven. A crisp mudroom, pantry, laundry and powder room are just around the corner. The upper level includes four generously sized bedrooms and two full baths. The master suite enjoys a serene appeal offering the owners a true haven for their daily rejuvenation. French doors with privacy glass allow for direct access to a secondary bedroom, ideal for a nursery or office. Updated with new tile the master bath features a glass shower enclosure. Luminous pergo floors in the hall lead to three additional bedrooms, all have lighted ceiling fans, crown molding with end caps for added elegance, and double closets. The fourth bedroom with French door access to the master creates a versatile space. Tiled and graced with natural light the hall bath has also been updated. Downstairs is large and open for multi-functional activity areas. There is an abundance of storage available for all your seasonal items on this level and with the two walk-up attics. The three season sunroom enjoys a tiled floor and is lined with windows so you can enjoy the beauty of your landscaped backyard. A large, and peaceful koi pond adds to the tranquility of the private fenced backyard adorned with an expansive EP Henry patio, flower beds and evergreen trees. This move-in ready home impress both inside and out. Call today for your private showing.
Location
State PA
County Bucks
Area Middletown Twp (10122)
Zoning RA3
Rooms
Other Rooms Living Room, Dining Room, Primary Bedroom, Bedroom 2, Bedroom 3, Kitchen, Family Room, Bedroom 1, Other, Attic
Basement Full
Interior
Interior Features Primary Bath(s), Ceiling Fan(s), Exposed Beams, Kitchen - Eat-In
Hot Water Electric
Heating Electric, Heat Pump - Electric BackUp
Cooling Central A/C
Flooring Fully Carpeted
Fireplaces Number 1
Fireplace Y
Heat Source Electric
Laundry Main Floor
Exterior
Exterior Feature Porch(es)
Garage Inside Access
Garage Spaces 4.0
Waterfront N
Water Access N
Roof Type Pitched
Accessibility None
Porch Porch(es)
Parking Type Other
Total Parking Spaces 4
Garage N
Building
Lot Description Sloping, Front Yard, Rear Yard
Story 2
Sewer Public Sewer
Water Public
Architectural Style Colonial
Level or Stories 2
Additional Building Above Grade
New Construction N
Schools
High Schools Neshaminy
School District Neshaminy
Others
Senior Community No
Tax ID 22-025-104
Ownership Fee Simple
Acceptable Financing Conventional, VA, FHA 203(b)
Listing Terms Conventional, VA, FHA 203(b)
Financing Conventional,VA,FHA 203(b)
Read Less Info
Want to know what your home might be worth? Contact us for a FREE valuation!

Our team is ready to help you sell your home for the highest possible price ASAP

Bought with Michael Blum • Weichert Realtors




