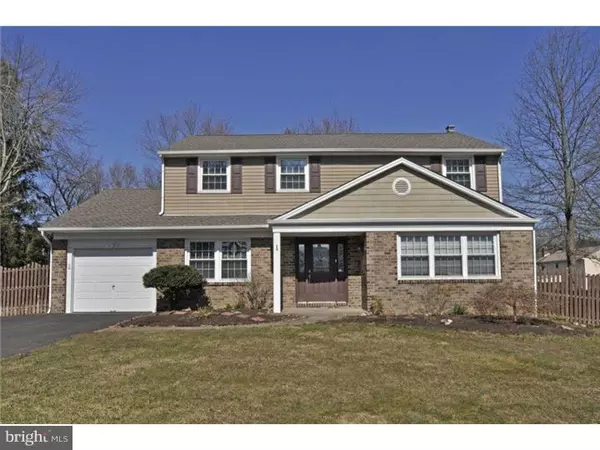For more information regarding the value of a property, please contact us for a free consultation.
Key Details
Sold Price $390,000
Property Type Single Family Home
Sub Type Detached
Listing Status Sold
Purchase Type For Sale
Square Footage 2,188 sqft
Price per Sqft $178
Subdivision Southampton Hills
MLS Listing ID 1003644213
Sold Date 04/30/15
Style Colonial
Bedrooms 4
Full Baths 2
Half Baths 1
HOA Y/N N
Abv Grd Liv Area 2,188
Originating Board TREND
Year Built 1970
Annual Tax Amount $5,687
Tax Year 2015
Lot Size 0.386 Acres
Acres 0.39
Lot Dimensions 120X140
Property Description
Beautifully updated 4 bedroom Colonial in Upper Southampton. New roof, newer vinyl siding, gutters, shutters & windows. Expanded driveway, attached 1 car garage with electric opener and direct access to Laundry Room. New custom gourmet kitchen. Granite counters, top of the line stainless steel appliances including 5 burner range, side by side refrigerator with bottom freezer. Main level laundry just off the kitchen with brand new top of the line Washer and Dryer, outside exit to rear yard. Family room conveniently located right next to the kitchen with brick fireplace and french doors to rear yard. Partially finished basement, New laminate wood floors on 1st floor, new wall to wall carpets 2nd floor. Completely fenced rear yard, with above ground swimming pool, lovely Koi Pond with water fall. Large (15' x 30') covered ground level deck plus additional decking, perfect for summer entertaining, plenty of room for sports, recreation, and just letting the dogs run. There is a large storage shed for lawn and garden equipment. Enjoy the lush plantings and low maintenance perennials
Location
State PA
County Bucks
Area Upper Southampton Twp (10148)
Zoning R2
Rooms
Other Rooms Living Room, Dining Room, Primary Bedroom, Bedroom 2, Bedroom 3, Kitchen, Family Room, Bedroom 1, Laundry, Attic
Basement Full
Interior
Interior Features Primary Bath(s), Kitchen - Island, Ceiling Fan(s), Kitchen - Eat-In
Hot Water Natural Gas
Heating Gas, Forced Air
Cooling Central A/C
Flooring Fully Carpeted, Vinyl
Fireplaces Number 1
Fireplaces Type Brick
Equipment Oven - Self Cleaning, Dishwasher, Disposal
Fireplace Y
Appliance Oven - Self Cleaning, Dishwasher, Disposal
Heat Source Natural Gas
Laundry Main Floor
Exterior
Exterior Feature Deck(s)
Garage Spaces 4.0
Fence Other
Pool Above Ground
Utilities Available Cable TV
Waterfront N
Water Access N
Accessibility None
Porch Deck(s)
Parking Type Attached Garage
Attached Garage 1
Total Parking Spaces 4
Garage Y
Building
Lot Description Level
Story 2
Sewer Public Sewer
Water Public
Architectural Style Colonial
Level or Stories 2
Additional Building Above Grade
New Construction N
Schools
Middle Schools Eugene Klinger
High Schools William Tennent
School District Centennial
Others
Tax ID 48-006-040
Ownership Fee Simple
Read Less Info
Want to know what your home might be worth? Contact us for a FREE valuation!

Our team is ready to help you sell your home for the highest possible price ASAP

Bought with Beth A Scarpello • BHHS Fox & Roach-Doylestown




