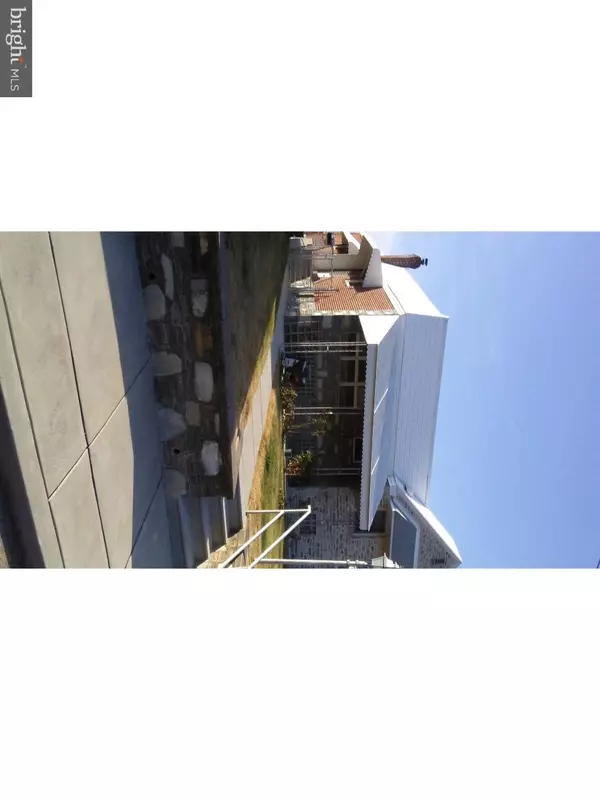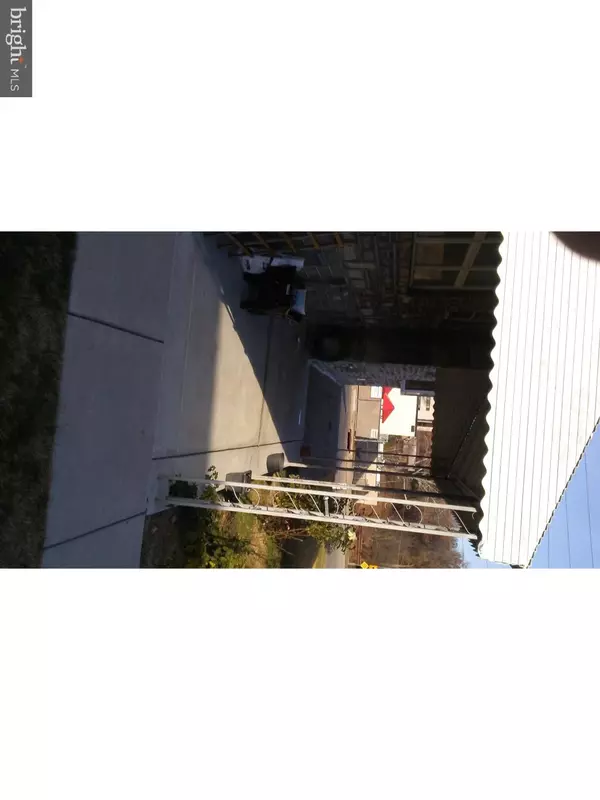For more information regarding the value of a property, please contact us for a free consultation.
Key Details
Sold Price $190,000
Property Type Single Family Home
Sub Type Twin/Semi-Detached
Listing Status Sold
Purchase Type For Sale
Square Footage 1,025 sqft
Price per Sqft $185
Subdivision Lexington Park
MLS Listing ID 1003637621
Sold Date 05/11/17
Style Ranch/Rambler,Raised Ranch/Rambler
Bedrooms 3
Full Baths 1
Half Baths 1
HOA Y/N N
Abv Grd Liv Area 1,025
Originating Board TREND
Year Built 1945
Annual Tax Amount $2,433
Tax Year 2017
Lot Size 4,669 Sqft
Acres 0.11
Lot Dimensions 37X120
Property Description
IF you like 1 level, worry free living. Like to explore the outdoors. Have a need for some space for the little ones OUTDOORS and would like it with all recently upgraded features, THIS IS for YOU!! Once you look beyond the excellent location on Lexington Ave, adjoining Pennypack Park and the convenience of a day care across the street, you will see a well maintained basement ranch home that has had recent concrete work which includes an expanded rear parking area, Newer sidewalks and brick pointing along with a wonderful covered porch for evening gazing while the deer come out to feed. There is a major hospital with a trama center within walking distance which is good for employment or need, and public trans for all points required. N-S-E or W ! But inside we have a wonderfully redone 3 bdrm main level living space with a dynamic LR / DR/ Kit combo with new countertops and appliances, ect!! The entire 1st floor has had new drywall installed when old paneling was removed and improvements done. On the lower level is a wonderful family room up front, a 2nd cooking / dining area and powder room in the rear of the home. Also is your washer & dryer laundry area. This area would make for a wonderful in-law suite. Our company policy states that we will not deposit any good faith money until 48 hours after the AOS is signed and executed. Money orders will not be accepted.
Location
State PA
County Philadelphia
Area 19152 (19152)
Zoning RSA2
Direction East
Rooms
Other Rooms Living Room, Dining Room, Primary Bedroom, Bedroom 2, Kitchen, Family Room, Bedroom 1, Attic
Basement Partial, Outside Entrance, Fully Finished
Interior
Interior Features Ceiling Fan(s), 2nd Kitchen, Kitchen - Eat-In
Hot Water Natural Gas
Heating Electric, Forced Air
Cooling Central A/C
Flooring Wood, Tile/Brick
Equipment Dishwasher, Built-In Microwave
Fireplace N
Window Features Replacement
Appliance Dishwasher, Built-In Microwave
Heat Source Electric
Laundry Basement
Exterior
Exterior Feature Porch(es)
Fence Other
Utilities Available Cable TV
Waterfront N
Water Access N
Accessibility Mobility Improvements
Porch Porch(es)
Garage N
Building
Lot Description Front Yard, Rear Yard, SideYard(s)
Foundation Concrete Perimeter
Sewer Public Sewer
Water Public
Architectural Style Ranch/Rambler, Raised Ranch/Rambler
Additional Building Above Grade
New Construction N
Schools
School District The School District Of Philadelphia
Others
Senior Community No
Tax ID 641112500
Ownership Fee Simple
Acceptable Financing Conventional, FHA 203(b)
Listing Terms Conventional, FHA 203(b)
Financing Conventional,FHA 203(b)
Read Less Info
Want to know what your home might be worth? Contact us for a FREE valuation!

Our team is ready to help you sell your home for the highest possible price ASAP

Bought with Mary C Hatfield • Dydak Realty




