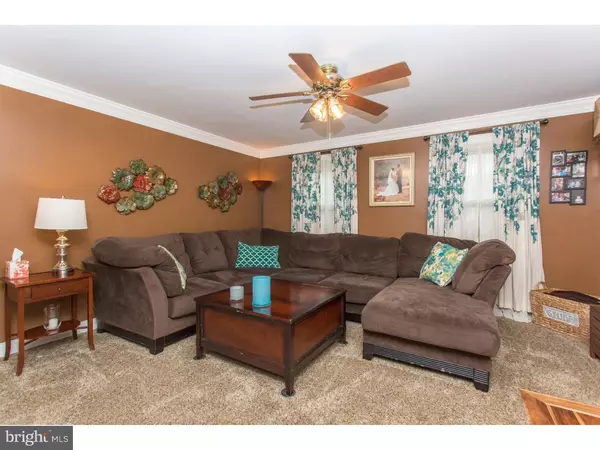For more information regarding the value of a property, please contact us for a free consultation.
Key Details
Sold Price $220,000
Property Type Single Family Home
Sub Type Twin/Semi-Detached
Listing Status Sold
Purchase Type For Sale
Square Footage 1,270 sqft
Price per Sqft $173
Subdivision Lexington Park
MLS Listing ID 1003634411
Sold Date 01/16/17
Style Colonial
Bedrooms 3
Full Baths 1
Half Baths 1
HOA Y/N N
Abv Grd Liv Area 1,270
Originating Board TREND
Year Built 1953
Annual Tax Amount $2,384
Tax Year 2016
Lot Size 2,864 Sqft
Acres 0.07
Lot Dimensions 25X115
Property Description
Welcome to 3102 Teesdale Street! Located in Lexington Park, this gorgeous twin home has been meticulously cared for, making it the definition of move-in ready. Step into the bright and airy living room, where you'll see the new wall-to-wall carpet and fresh paint. The open floor plan brings you next into the dining area, and then flows into the spacious gourmet kitchen. Light wood cabinetry, stainless steel appliances including a wine refrigerator, granite counters and a massive center island make this any chef's dream kitchen. Exit the kitchen onto the rear deck, where you can enjoy your morning cup of coffee. Back in the kitchen, step down the spiral staircase into the finished lower level, which offers additional living space, a half bath, and access to the back yard. On the second floor, there are three generous-sized bedrooms, all with lots of closet space, and a full bathroom. Close to public transportation, shopping and lots of restaurants, this home has lots to offer. Don't miss your chance, schedule your showing of 3102 Teesdale Street today!
Location
State PA
County Philadelphia
Area 19152 (19152)
Zoning RSA3
Rooms
Other Rooms Living Room, Dining Room, Primary Bedroom, Bedroom 2, Kitchen, Family Room, Bedroom 1
Basement Partial, Outside Entrance
Interior
Interior Features Kitchen - Eat-In
Hot Water Natural Gas
Heating Gas, Forced Air
Cooling Central A/C
Flooring Wood, Fully Carpeted, Tile/Brick
Fireplaces Number 1
Fireplaces Type Gas/Propane
Fireplace Y
Heat Source Natural Gas
Laundry Basement
Exterior
Exterior Feature Deck(s)
Garage Spaces 1.0
Waterfront N
Water Access N
Roof Type Flat
Accessibility None
Porch Deck(s)
Total Parking Spaces 1
Garage N
Building
Lot Description Level, Front Yard, Rear Yard
Story 2
Foundation Brick/Mortar
Sewer Public Sewer
Water Public
Architectural Style Colonial
Level or Stories 2
Additional Building Above Grade, Shed
New Construction N
Schools
School District The School District Of Philadelphia
Others
Senior Community No
Tax ID 641156100
Ownership Fee Simple
Acceptable Financing Conventional, VA, FHA 203(b)
Listing Terms Conventional, VA, FHA 203(b)
Financing Conventional,VA,FHA 203(b)
Read Less Info
Want to know what your home might be worth? Contact us for a FREE valuation!

Our team is ready to help you sell your home for the highest possible price ASAP

Bought with Sheng Chen • Premium Realty Group Inc




