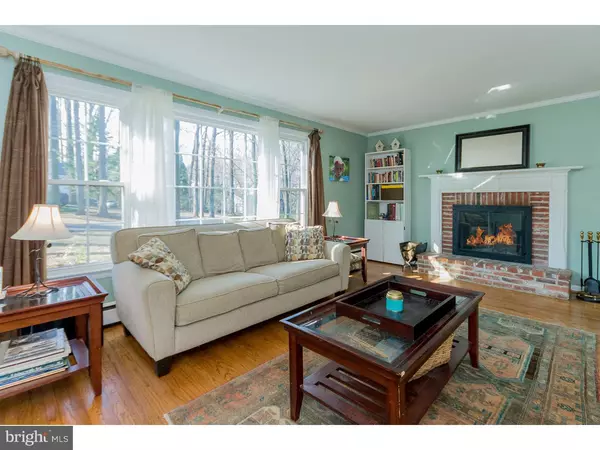For more information regarding the value of a property, please contact us for a free consultation.
Key Details
Sold Price $340,000
Property Type Single Family Home
Sub Type Detached
Listing Status Sold
Purchase Type For Sale
Square Footage 1,500 sqft
Price per Sqft $226
Subdivision Hummingbird Farm
MLS Listing ID 1003579609
Sold Date 03/03/17
Style Ranch/Rambler
Bedrooms 3
Full Baths 3
HOA Y/N N
Abv Grd Liv Area 1,500
Originating Board TREND
Year Built 1962
Annual Tax Amount $3,915
Tax Year 2017
Lot Size 0.910 Acres
Acres 0.91
Lot Dimensions .
Property Description
Welcome to 926 Tyson Drive, located in Westtown, just 5 minutes from the borough of West Chester. This 3 bedroom, 3 bathroom home is nestled on a large, flat, square acre of land with the perfect amount of privacy. The home has a professionally installed brick and stucco exterior (over cinderblock). Come see for yourself and relax in the dining room with wood burning fireplace, crown molding and custom-built brick fireplace mantel. All three bedrooms have ample closet space. The main bedroom has a full bath. The current owners have completed many upgrades, including: updated kitchen with granite countertops, stainless steel appliances, new flooring; newer roof, new windows, new high-efficiency heater, new oil tank; and the hall bath was completely redone with marble vanity top, new bathtub and new flooring. The Walk-out basement makes a great space for entertaining and has been redone to include storage space and is wired for surround sound and wall mounted TV. There is also a full bath if you wanted to make this an in-law suite. The attic has plenty of storage with a pull-down entry. The Oak floors have been refinished. There is a new well pump, whole house water softener/conditioner/UV/sediment filter ? and the house has been completely re-plumbed with PEX/CPVC. Septic has been inspected and has passed township required assessment. Tyson Park is just down the street. Only minutes from Rt 202, Rt 3. Close drive to King of Prussia, Delaware and the Airport.
Location
State PA
County Chester
Area Westtown Twp (10367)
Zoning R2
Rooms
Other Rooms Living Room, Dining Room, Primary Bedroom, Bedroom 2, Kitchen, Family Room, Bedroom 1, Laundry, Other, Attic
Basement Full, Outside Entrance, Fully Finished
Interior
Interior Features Primary Bath(s), Kitchen - Island, Kitchen - Eat-In
Hot Water Oil
Heating Oil, Hot Water
Cooling None
Flooring Wood, Fully Carpeted, Tile/Brick
Fireplaces Number 1
Fireplaces Type Brick
Fireplace Y
Heat Source Oil
Laundry Lower Floor
Exterior
Garage Spaces 3.0
Utilities Available Cable TV
Waterfront N
Water Access N
Accessibility None
Parking Type Driveway
Total Parking Spaces 3
Garage N
Building
Lot Description Level
Story 1
Sewer On Site Septic
Water Well
Architectural Style Ranch/Rambler
Level or Stories 1
Additional Building Above Grade
New Construction N
Schools
School District West Chester Area
Others
Senior Community No
Tax ID 67-02 -0001.1000
Ownership Fee Simple
Read Less Info
Want to know what your home might be worth? Contact us for a FREE valuation!

Our team is ready to help you sell your home for the highest possible price ASAP

Bought with John Port • Long & Foster-Folsom




