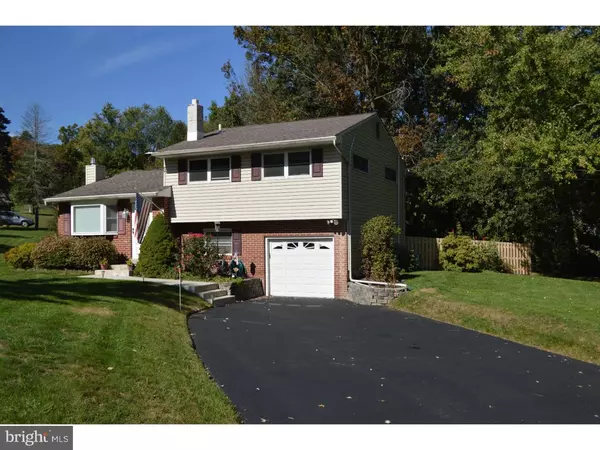For more information regarding the value of a property, please contact us for a free consultation.
Key Details
Sold Price $296,000
Property Type Single Family Home
Sub Type Detached
Listing Status Sold
Purchase Type For Sale
Square Footage 1,317 sqft
Price per Sqft $224
Subdivision Sunset Grove
MLS Listing ID 1003579377
Sold Date 01/18/17
Style Colonial,Split Level
Bedrooms 3
Full Baths 1
Half Baths 1
HOA Y/N N
Abv Grd Liv Area 1,317
Originating Board TREND
Year Built 1962
Annual Tax Amount $3,410
Tax Year 2016
Lot Size 0.515 Acres
Acres 0.52
Lot Dimensions 0X0
Property Description
Look no further than this move in condition 3 Bedroom 1.1 Bath Sunset Grove Split. Fresh paint, refinished hardwoods throughout, and an updated kitchen make this home an attractive spot to start the New Year in a new home. The large living room features a beautiful bow window allowing the first floor to fill with natural light. It also features a gas fireplace and cathedral ceiling. The kitchen is updated with 42" maple cabinetry, Corian counters, gas range, and beautiful tile backsplash. Dining room features sliders to the oversized deck fantastic for outdoor living and entertaining. The Second floor has 3 generously sized bedrooms all with ceiling fans, updated hall bath, and access to the attic. The lower level features the family room with sliders to rear patio, access to laundry, garage, and full basement for storage. All of this is situated on a beautifully manicured corner lot with lots of perennial beds and lots of mature gardens. Sellers are offering a one year home warranty to the buyer. Showings begin Sunday 12/4 due to the hardwood floors being refinished.
Location
State PA
County Chester
Area West Whiteland Twp (10341)
Zoning R1
Rooms
Other Rooms Living Room, Dining Room, Primary Bedroom, Bedroom 2, Kitchen, Family Room, Bedroom 1, Laundry
Basement Full, Unfinished
Interior
Interior Features Ceiling Fan(s)
Hot Water Oil
Heating Oil, Hot Water
Cooling Central A/C
Flooring Wood
Fireplaces Number 1
Equipment Oven - Self Cleaning, Dishwasher, Built-In Microwave
Fireplace Y
Window Features Replacement
Appliance Oven - Self Cleaning, Dishwasher, Built-In Microwave
Heat Source Oil
Laundry Lower Floor
Exterior
Exterior Feature Deck(s), Patio(s)
Garage Spaces 4.0
Utilities Available Cable TV
Waterfront N
Water Access N
Accessibility None
Porch Deck(s), Patio(s)
Parking Type Attached Garage
Attached Garage 1
Total Parking Spaces 4
Garage Y
Building
Lot Description Corner, Front Yard, Rear Yard, SideYard(s)
Story Other
Sewer Public Sewer
Water Well
Architectural Style Colonial, Split Level
Level or Stories Other
Additional Building Above Grade
Structure Type Cathedral Ceilings
New Construction N
Schools
School District West Chester Area
Others
Senior Community No
Tax ID 41-08F-0015
Ownership Fee Simple
Acceptable Financing VA
Listing Terms VA
Financing VA
Read Less Info
Want to know what your home might be worth? Contact us for a FREE valuation!

Our team is ready to help you sell your home for the highest possible price ASAP

Bought with Daniel A Sweeney • Long & Foster Real Estate, Inc.




