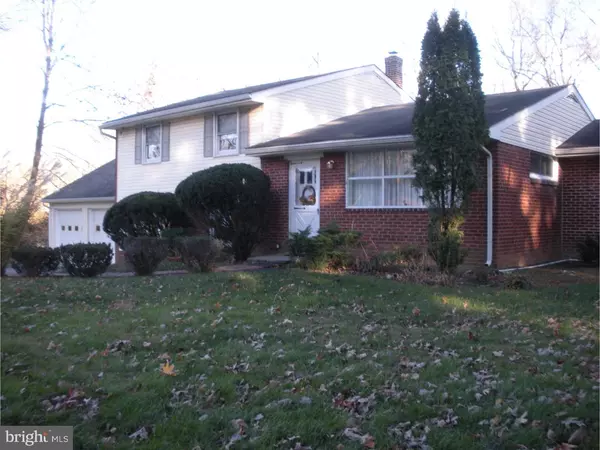For more information regarding the value of a property, please contact us for a free consultation.
Key Details
Sold Price $500,000
Property Type Single Family Home
Sub Type Detached
Listing Status Sold
Purchase Type For Sale
Square Footage 2,334 sqft
Price per Sqft $214
Subdivision None Available
MLS Listing ID 1003579073
Sold Date 03/15/17
Style Colonial,Split Level
Bedrooms 4
Full Baths 2
Half Baths 1
HOA Y/N N
Abv Grd Liv Area 2,334
Originating Board TREND
Year Built 1956
Annual Tax Amount $7,425
Tax Year 2017
Lot Size 1.100 Acres
Acres 1.1
Lot Dimensions 188X119X384X273
Property Description
Black Swan Lane is one of the finest cul-de-sac streets in desirable Easttown Twp., and this AS-IS home is ready to be transformed, as so many other homes on the block have already been. They aren't making lots like this anymore on the mainline, so bring you builder and discover how you can create your dream home on this 1.1 acre level lot. 480 Black Swan has Public Water & Sewer, Natural Gas and even backs up to Sharp's Wood Preserve! With real estate it's about LOCATION, LOCATION, LOCATION and this home is located in the most desirable area of Berwyn: close proximity to all major arteries and the R5 train, Epis. Academy, Upper Main Line YMCA, award winning Tredyffrin-Eastown schools, Waynesborough Country Club, shopping and dining galore, and never have any traffic disturbing your peaceful home. Come see how 480 Black Swan Lane can change your life. See also MLS# 6915985.
Location
State PA
County Chester
Area Easttown Twp (10355)
Zoning R1
Direction Northwest
Rooms
Other Rooms Living Room, Dining Room, Primary Bedroom, Bedroom 2, Bedroom 3, Kitchen, Family Room, Bedroom 1
Basement Partial
Interior
Interior Features Wet/Dry Bar, Stall Shower
Hot Water Natural Gas
Heating Gas, Forced Air
Cooling None
Flooring Fully Carpeted, Vinyl, Tile/Brick
Fireplaces Number 1
Fireplaces Type Brick, Gas/Propane
Equipment Cooktop, Oven - Wall, Oven - Self Cleaning, Dishwasher, Disposal
Fireplace Y
Appliance Cooktop, Oven - Wall, Oven - Self Cleaning, Dishwasher, Disposal
Heat Source Natural Gas
Laundry Basement
Exterior
Exterior Feature Patio(s)
Garage Inside Access, Garage Door Opener
Garage Spaces 5.0
Waterfront N
Roof Type Pitched,Shingle
Accessibility None
Porch Patio(s)
Parking Type Driveway, Attached Garage, Other
Attached Garage 2
Total Parking Spaces 5
Garage Y
Building
Lot Description Cul-de-sac, Irregular, Flag, Front Yard, Rear Yard, SideYard(s)
Story Other
Foundation Brick/Mortar
Sewer Public Sewer
Water Public
Architectural Style Colonial, Split Level
Level or Stories Other
Additional Building Above Grade
New Construction N
Schools
Elementary Schools Beaumont
Middle Schools Tredyffrin-Easttown
High Schools Conestoga Senior
School District Tredyffrin-Easttown
Others
Senior Community No
Tax ID 55-04 -0034
Ownership Fee Simple
Acceptable Financing Conventional, VA, FHA 203(b)
Listing Terms Conventional, VA, FHA 203(b)
Financing Conventional,VA,FHA 203(b)
Read Less Info
Want to know what your home might be worth? Contact us for a FREE valuation!

Our team is ready to help you sell your home for the highest possible price ASAP

Bought with William M McGarrigle • RE/MAX Main Line-Paoli




