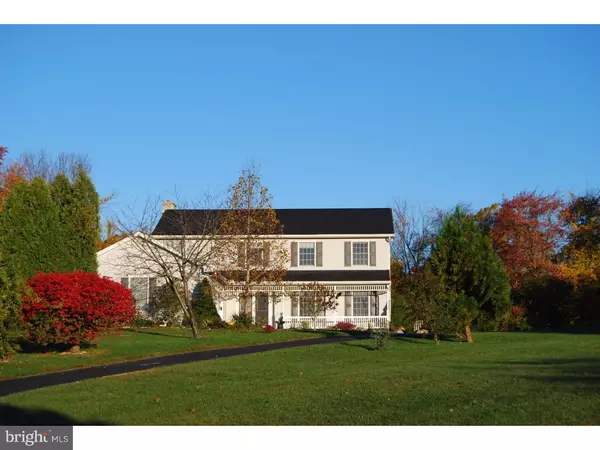For more information regarding the value of a property, please contact us for a free consultation.
Key Details
Sold Price $246,257
Property Type Single Family Home
Sub Type Detached
Listing Status Sold
Purchase Type For Sale
Square Footage 2,132 sqft
Price per Sqft $115
Subdivision Marydell Farms
MLS Listing ID 1003578985
Sold Date 01/25/17
Style Colonial
Bedrooms 4
Full Baths 2
Half Baths 1
HOA Y/N N
Abv Grd Liv Area 2,132
Originating Board TREND
Year Built 1989
Annual Tax Amount $6,713
Tax Year 2016
Lot Size 1.200 Acres
Acres 1.2
Lot Dimensions 0X0
Property Description
Charming Colonial on a desirable 1.2 acre cul-de-sac lot has expansive views of rolling farmlands. You will enjoy coffee or cocktails on this inviting front porch - the perfect spot for relaxation. Step from the large foyer into the spacious living room that leads to the formal dining room with bay window and ceiling medallion. Proceed to the gourmet kitchen that was remodeled in 2012 and includes a breakfast room area with large garden window, composite countertops, pot rack, upscale exhaust hood and trendy white cabinetry with shelving to display your favorite things. This room is sun lit and is large enough to entertain a crowd, yet cozy and comfortable for an intimate dinner. Adjacent and open to the kitchen is the family room featuring a brick propane fired fireplace flanked by beautiful palladium windows. First floor includes a powder room, large laundry room and oversized 2-car garage. From the family room you access the large yard via sliding doors out onto the deck. In ground pool with platform deck awaits your summertime parties and cookouts. On the second floor you'll find the master bedroom and bath suite with shower surround plus 3 large bedrooms and a full hall bath with tub. A great feature is the generous sized closets in all four bedrooms that includes walk-in closets in two of them. NEW ROOF (May 2016), UPDATED KITCHEN (2012); NEW FLOORING (2012), NEW HVAC (2002). Duplicate septic systems insure many years of worry free living with the ability to switch systems with the flip of a valve. Driveway and cul-de-sac provide a considerable amount of parking in addition to the attached, two-car garage. Full basement and shed provides tons of storage.
Location
State PA
County Chester
Area West Brandywine Twp (10329)
Zoning R2
Rooms
Other Rooms Living Room, Dining Room, Primary Bedroom, Bedroom 2, Bedroom 3, Kitchen, Family Room, Bedroom 1, Laundry, Attic
Basement Full, Unfinished
Interior
Interior Features Primary Bath(s), Butlers Pantry, Ceiling Fan(s), Dining Area
Hot Water Electric
Heating Oil, Forced Air
Cooling Central A/C
Flooring Fully Carpeted, Vinyl
Fireplaces Number 1
Fireplaces Type Brick
Equipment Cooktop, Oven - Wall, Oven - Self Cleaning, Dishwasher
Fireplace Y
Appliance Cooktop, Oven - Wall, Oven - Self Cleaning, Dishwasher
Heat Source Oil
Laundry Main Floor
Exterior
Exterior Feature Deck(s)
Garage Spaces 5.0
Fence Other
Pool In Ground
Utilities Available Cable TV
Waterfront N
Water Access N
Roof Type Pitched,Shingle
Accessibility None
Porch Deck(s)
Parking Type Driveway, Attached Garage
Attached Garage 2
Total Parking Spaces 5
Garage Y
Building
Lot Description Cul-de-sac
Story 2
Sewer On Site Septic
Water Public
Architectural Style Colonial
Level or Stories 2
Additional Building Above Grade, Shed
New Construction N
Schools
High Schools Coatesville Area Senior
School District Coatesville Area
Others
Senior Community No
Tax ID 29-07 -0095.3400
Ownership Fee Simple
Special Listing Condition Short Sale
Read Less Info
Want to know what your home might be worth? Contact us for a FREE valuation!

Our team is ready to help you sell your home for the highest possible price ASAP

Bought with Ann Nagle • BHHS Fox & Roach-West Chester




