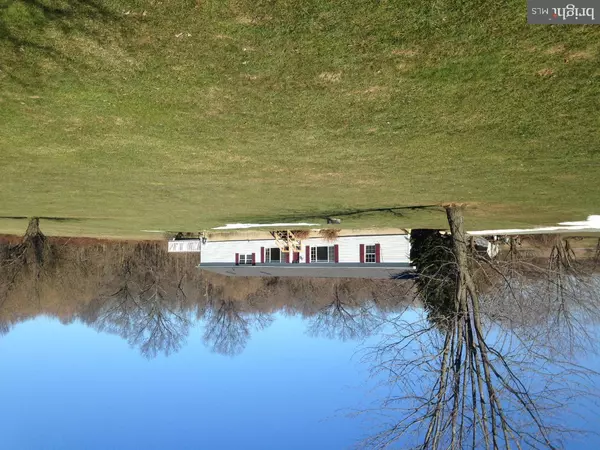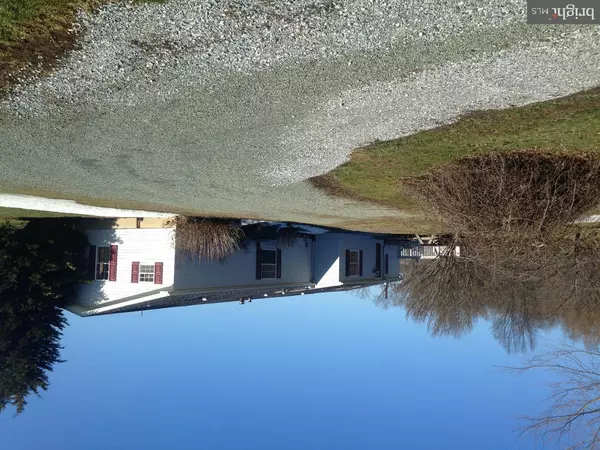For more information regarding the value of a property, please contact us for a free consultation.
Key Details
Sold Price $205,000
Property Type Single Family Home
Sub Type Detached
Listing Status Sold
Purchase Type For Sale
Square Footage 2,111 sqft
Price per Sqft $97
Subdivision None Available
MLS Listing ID 1003577767
Sold Date 02/24/17
Style Ranch/Rambler
Bedrooms 3
Full Baths 2
Half Baths 1
HOA Y/N N
Abv Grd Liv Area 2,111
Originating Board TREND
Year Built 1996
Annual Tax Amount $4,422
Tax Year 2017
Lot Size 3.000 Acres
Acres 3.0
Lot Dimensions 0X0
Property Description
Tax appeal was successful. New assessment is $121,050, good for more than a 25% reduction. Almost everything has been redone. This is a manufactured home on a full foundation. Basement has a separate entrance and is so open it could be a bowling alley. Need to store equipment or have a horse? You have 3 level acres here. Private location with a deeded right of way yet only 2 minutes to Route 1 and five minutes to town. Very bright due to 6 skylights & large windows in Living Room. Updates include newer roof, generator hookup and Vermont Casting Wood Stove in Family Room. Brand new tank less water heater, AC, propane heater, carpet, Tile and fresh paint. Open Eat-In-Kitchen with an island, and large pantry. Nice size master suite with shower and jet tub. 2 other good sized bedrooms with a common bath. you also get a Powder Room with your 1st floor laundry/mudroom. Lots of storage, nice sized closets, almost 2200 sq.ft. of living space on 1 floor. 16 x 35 private deck in the back. Come to see all the house you can get for your money! Generator can be part of the Deal! Owner has just applied to lower taxes. Back on Market, Buyer not able to obtain financing. Most inspections have been done. Easy to show and easy to settle. Tax Appeal is set for 9/14/16 expecting a healthy reduction. We do have a recent appraisal.
Location
State PA
County Chester
Area West Nottingham Twp (10368)
Zoning R1
Rooms
Other Rooms Living Room, Primary Bedroom, Bedroom 2, Kitchen, Family Room, Bedroom 1, Attic
Basement Full, Unfinished, Outside Entrance
Interior
Interior Features Primary Bath(s), Kitchen - Island, Butlers Pantry, Ceiling Fan(s), Stove - Wood, Kitchen - Eat-In
Hot Water Propane
Heating Propane, Forced Air
Cooling Central A/C
Flooring Fully Carpeted, Vinyl, Tile/Brick
Fireplaces Number 1
Fireplaces Type Stone
Equipment Built-In Range
Fireplace Y
Appliance Built-In Range
Heat Source Bottled Gas/Propane
Laundry Main Floor
Exterior
Utilities Available Cable TV
Waterfront N
Water Access N
Roof Type Pitched,Shingle
Accessibility None
Parking Type None
Garage N
Building
Lot Description Flag, Level, Open, Front Yard, Rear Yard
Story 1
Foundation Brick/Mortar
Sewer On Site Septic
Water Well
Architectural Style Ranch/Rambler
Level or Stories 1
Additional Building Above Grade
New Construction N
Schools
High Schools Oxford Area
School District Oxford Area
Others
Senior Community No
Tax ID 68-06 -0141.0500
Ownership Fee Simple
Acceptable Financing Conventional
Listing Terms Conventional
Financing Conventional
Read Less Info
Want to know what your home might be worth? Contact us for a FREE valuation!

Our team is ready to help you sell your home for the highest possible price ASAP

Bought with Ralph Gritt • Keller Williams Real Estate - West Chester




