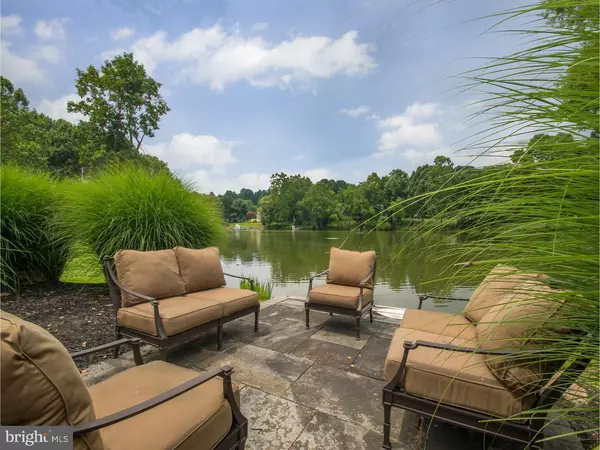For more information regarding the value of a property, please contact us for a free consultation.
Key Details
Sold Price $510,000
Property Type Single Family Home
Sub Type Detached
Listing Status Sold
Purchase Type For Sale
Square Footage 4,040 sqft
Price per Sqft $126
Subdivision Somerset Lake
MLS Listing ID 1003576651
Sold Date 01/18/17
Style Colonial
Bedrooms 4
Full Baths 3
Half Baths 1
HOA Fees $100/qua
HOA Y/N Y
Abv Grd Liv Area 4,040
Originating Board TREND
Year Built 1996
Annual Tax Amount $7,728
Tax Year 2016
Lot Size 0.403 Acres
Acres 0.4
Property Description
NEW PRICE! LOTS OF UPGRADES! This amazing home, with too many updates to list, sits right on the lake in the resort like community of Somerset Lake. Imagine coming home after a long day and relaxing on the newer Timber Tech deck or the multi-tiered hardscape patios--let the stress melt in the hot tub or enjoy the fire pit on the patio at the waters edge. Gourmet kitchen features granite, stainless appliances and a large island with pullouts. Hardwood floors, crown moldings and gas fireplace in the Family Room combines with a speaker system. Master bedroom retreat features an updated steam shower with body jets, garden tub,vaulted ceiling and 2 California closets. Amazing finished walkout basement, features a bar with granite, full bath, workout area, home theatre screen and projector and a sound proof game room. Recent additional upgrades include an automatic switchover generator, 400 amp electric, new HVAC, new hot water heater, security system and garage tech system. Laundry is on the 2nd floor with large 1st floor mud room, perfect for boots, coats and pets--Wow, just move in.
Location
State PA
County Chester
Area New Garden Twp (10360)
Zoning R2
Rooms
Other Rooms Living Room, Dining Room, Primary Bedroom, Bedroom 2, Bedroom 3, Kitchen, Family Room, Bedroom 1, Laundry, Other
Basement Full, Outside Entrance, Fully Finished
Interior
Interior Features Primary Bath(s), Kitchen - Island, Butlers Pantry, Ceiling Fan(s), WhirlPool/HotTub, Wood Stove, Wet/Dry Bar, Stall Shower, Dining Area
Hot Water Natural Gas
Heating Gas, Forced Air
Cooling Central A/C
Flooring Wood, Fully Carpeted, Tile/Brick
Fireplaces Number 1
Fireplaces Type Gas/Propane
Equipment Dishwasher, Built-In Microwave
Fireplace Y
Appliance Dishwasher, Built-In Microwave
Heat Source Natural Gas
Laundry Upper Floor
Exterior
Exterior Feature Deck(s), Patio(s), Porch(es)
Garage Garage Door Opener
Garage Spaces 2.0
Amenities Available Swimming Pool, Tennis Courts, Club House, Tot Lots/Playground
Waterfront N
View Y/N Y
View Water
Roof Type Wood
Accessibility None
Porch Deck(s), Patio(s), Porch(es)
Parking Type Driveway, Attached Garage, Other
Attached Garage 2
Total Parking Spaces 2
Garage Y
Building
Lot Description Open
Story 2
Sewer Public Sewer
Water Public
Architectural Style Colonial
Level or Stories 2
Additional Building Above Grade
Structure Type Cathedral Ceilings
New Construction N
Schools
High Schools Kennett
School District Kennett Consolidated
Others
HOA Fee Include Pool(s),Common Area Maintenance,Health Club
Senior Community No
Tax ID 60-06 -0441
Ownership Fee Simple
Security Features Security System
Acceptable Financing Conventional
Listing Terms Conventional
Financing Conventional
Read Less Info
Want to know what your home might be worth? Contact us for a FREE valuation!

Our team is ready to help you sell your home for the highest possible price ASAP

Bought with Jeff P Derp • Long & Foster Real Estate, Inc.




