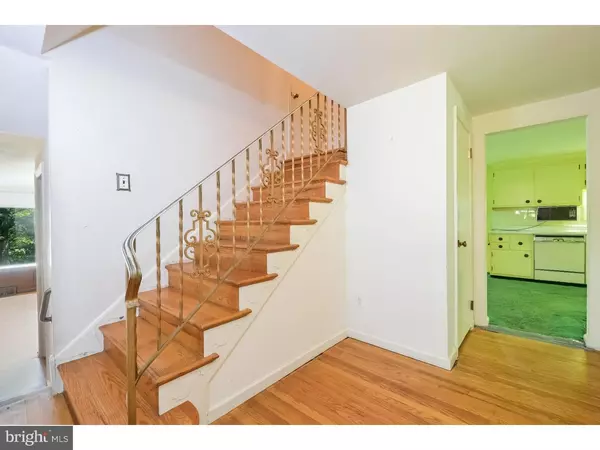For more information regarding the value of a property, please contact us for a free consultation.
Key Details
Sold Price $305,000
Property Type Single Family Home
Sub Type Detached
Listing Status Sold
Purchase Type For Sale
Square Footage 2,259 sqft
Price per Sqft $135
Subdivision None Available
MLS Listing ID 1003575775
Sold Date 01/19/17
Style Colonial
Bedrooms 3
Full Baths 2
Half Baths 1
HOA Y/N N
Abv Grd Liv Area 2,259
Originating Board TREND
Year Built 1962
Annual Tax Amount $7,805
Tax Year 2016
Lot Size 1.000 Acres
Acres 1.0
Lot Dimensions 158X275
Property Description
Amazing opportunity to own in desirable location of Tredyffrin-Easttown School District! This 3 bedroom / 2.5 bath colonial sits on a serene 1-acre lot and is waiting for your design ideas to offer fresh updates. Enter into the center hall foyer with hardwood floors that lead to large living room and separate den. Kitchen opens to dining room and family room with sliding doors to screened-in porch where the tranquil backyard setting can be enjoyed. Powder room, main-level laundry and access to the 2-car attached garage complete the first floor. Upstairs, the second level offers a master suite with walk-in-closet, two additional bedrooms, hall bath and access to walk-in attic. Spacious workshop in basement has excessive storage and access to large walk-out potting shed. Attached 2-car garage has additional storage closet and driveway can accommodate parking for many extra cars. Close to highways & transportation, country clubs, and shopping including new Whole Foods opening soon! Home is in need of rehab throughout and is being sold in "AS IS" condition. May be difficult to obtain mortgage - any required repairs are responsibility of buyer.
Location
State PA
County Chester
Area Easttown Twp (10355)
Zoning R1
Rooms
Other Rooms Living Room, Dining Room, Primary Bedroom, Bedroom 2, Kitchen, Family Room, Bedroom 1, Laundry, Other, Attic
Basement Partial, Unfinished, Outside Entrance
Interior
Interior Features Primary Bath(s), Stall Shower, Kitchen - Eat-In
Hot Water Electric
Heating Oil, Forced Air
Cooling Central A/C
Flooring Wood
Fireplaces Number 1
Fireplaces Type Brick
Equipment Cooktop, Oven - Wall
Fireplace Y
Appliance Cooktop, Oven - Wall
Heat Source Oil
Laundry Main Floor
Exterior
Exterior Feature Porch(es)
Garage Inside Access
Garage Spaces 5.0
Utilities Available Cable TV
Waterfront N
Water Access N
Roof Type Pitched,Shingle
Accessibility None
Porch Porch(es)
Parking Type Driveway, Attached Garage, Other
Attached Garage 2
Total Parking Spaces 5
Garage Y
Building
Lot Description Level, Sloping, Trees/Wooded, Front Yard, Rear Yard, SideYard(s)
Story 2
Foundation Brick/Mortar
Sewer On Site Septic
Water Well
Architectural Style Colonial
Level or Stories 2
Additional Building Above Grade, Shed
New Construction N
Schools
Elementary Schools Beaumont
Middle Schools Tredyffrin-Easttown
High Schools Conestoga Senior
School District Tredyffrin-Easttown
Others
Senior Community No
Tax ID 55-06 -0011
Ownership Fee Simple
Special Listing Condition Third Party Approval
Read Less Info
Want to know what your home might be worth? Contact us for a FREE valuation!

Our team is ready to help you sell your home for the highest possible price ASAP

Bought with Ralph Bernardine • BHHS Fox & Roach-Malvern




