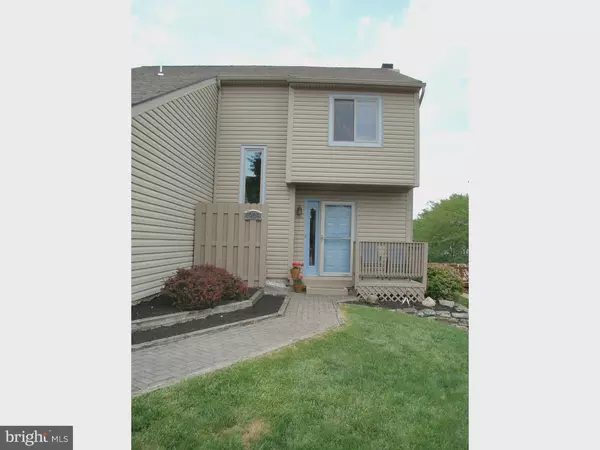For more information regarding the value of a property, please contact us for a free consultation.
Key Details
Sold Price $275,250
Property Type Single Family Home
Sub Type Detached
Listing Status Sold
Purchase Type For Sale
Square Footage 1,510 sqft
Price per Sqft $182
Subdivision Brandywine Greene
MLS Listing ID 1003575445
Sold Date 08/17/16
Style Contemporary
Bedrooms 3
Full Baths 1
Half Baths 1
HOA Fees $14/ann
HOA Y/N Y
Abv Grd Liv Area 1,510
Originating Board TREND
Year Built 1988
Annual Tax Amount $3,787
Tax Year 2016
Lot Size 5,914 Sqft
Acres 0.14
Lot Dimensions UNKNOWN
Property Description
What an opportunity to own a beautifully updated, turn-key home in popular Brandywine Greene Community! Pack quickly ...this one won't last. Get ready to enjoy summer on the oversized rear deck complete with Tiki Torches and a very useable rear yd! Owners offer a newer roof, vinyl siding, a NEW HVAC system complete with Air Scrubber Purifier, replacement Anderson windows & terrace door, newer carpet, custom colors (move over Pottery Barn!), a great kitchen... re-faced cabinets, new kitc fl, stainless sink/faucet & countertops, newer appliances!! Both baths have been updated as well; not much has been missed here. This is not a fixer-upper...come enjoy all that this Seller has provided for your comfort & enjoyment...it is done for you! Not the run of the mill fl plan...enter the 2 sty foyer & take in the openess & flow of this hm! Bright, open, cheerful! Step down into the LR/GRT RM with views to rear yd..FP /Propane w/ tile surround and built-ins for those chilly days... Step up to the DR w/ its half wall to let in light and view of the FP. Step into a beautiful Kitc which can be used as E/I per your preference. Kitc also offers pantry closet & Stack-able W/D conveniently located there as well! Upstairs find nicely sized bath..hall linen closet and 3 generously sized, bright bedrooms. Don't miss the amazing w/in closet in the Master! Why buy a townhome when you can have a beautifully cared for single family home complete w/garage, deck and yard...don't miss this one. Wonderfully convenient location, Award Winning Downingtown Schools and ready for one discerning Buyer!
Location
State PA
County Chester
Area West Bradford Twp (10350)
Zoning R1
Rooms
Other Rooms Living Room, Dining Room, Primary Bedroom, Bedroom 2, Kitchen, Bedroom 1, Attic
Interior
Interior Features Butlers Pantry, Kitchen - Eat-In
Hot Water Electric
Heating Heat Pump - Electric BackUp, Forced Air, Energy Star Heating System, Programmable Thermostat
Cooling Central A/C, Energy Star Cooling System
Flooring Wood, Fully Carpeted, Vinyl, Tile/Brick
Fireplaces Number 1
Fireplaces Type Gas/Propane
Equipment Built-In Range, Oven - Self Cleaning, Dishwasher, Disposal, Energy Efficient Appliances, Built-In Microwave
Fireplace Y
Window Features Energy Efficient,Replacement
Appliance Built-In Range, Oven - Self Cleaning, Dishwasher, Disposal, Energy Efficient Appliances, Built-In Microwave
Laundry Main Floor
Exterior
Exterior Feature Deck(s), Porch(es)
Garage Inside Access, Garage Door Opener
Garage Spaces 3.0
Utilities Available Cable TV
Waterfront N
Water Access N
Roof Type Pitched,Shingle
Accessibility None
Porch Deck(s), Porch(es)
Parking Type On Street, Driveway, Attached Garage, Other
Attached Garage 1
Total Parking Spaces 3
Garage Y
Building
Lot Description Level, Sloping, Open, Front Yard, Rear Yard, SideYard(s)
Story 2
Foundation Concrete Perimeter
Sewer Public Sewer
Water Public
Architectural Style Contemporary
Level or Stories 2
Additional Building Above Grade
Structure Type Cathedral Ceilings,High
New Construction N
Schools
Elementary Schools West Bradford
Middle Schools Downington
High Schools Downingtown High School West Campus
School District Downingtown Area
Others
HOA Fee Include Common Area Maintenance,Insurance
Senior Community No
Tax ID 50-06A-0096
Ownership Fee Simple
Acceptable Financing Conventional
Listing Terms Conventional
Financing Conventional
Read Less Info
Want to know what your home might be worth? Contact us for a FREE valuation!

Our team is ready to help you sell your home for the highest possible price ASAP

Bought with Anne M Matyjasik • BHHS Fox & Roach-Exton




