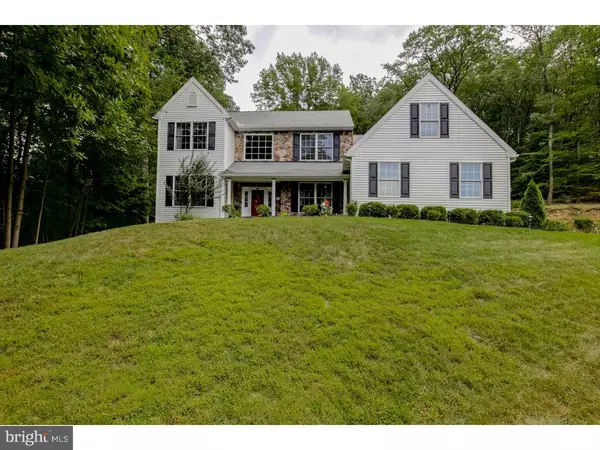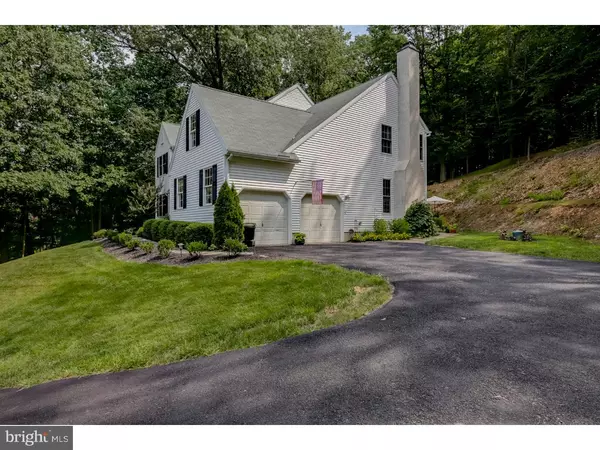For more information regarding the value of a property, please contact us for a free consultation.
Key Details
Sold Price $330,000
Property Type Single Family Home
Sub Type Detached
Listing Status Sold
Purchase Type For Sale
Square Footage 2,811 sqft
Price per Sqft $117
Subdivision None Available
MLS Listing ID 1003571089
Sold Date 03/02/17
Style Colonial
Bedrooms 4
Full Baths 2
Half Baths 1
HOA Y/N N
Abv Grd Liv Area 2,811
Originating Board TREND
Year Built 2002
Annual Tax Amount $9,062
Tax Year 2017
Lot Size 1.100 Acres
Acres 1.1
Lot Dimensions 0X0
Property Description
Welcome to this wonderful home with an amazing open space floor plan that will impress you and make you feel instantly at home. As you walk up the paver patio walkway and enter into the foyer, the dramatic two story staircase, warm hardwood flooring and neutral decor will impress you right away. Flanked by the formal living room and office space, you will make your way straight to the kitchen that has been lovingly cared for and opens to the great room with dramatic fireplace, the perfect setting for a good movie on a cold winter evening. The kitchen lends itself to the absolute crowning achievement of the property, the backyard oasis with hot tub, gorgeous stamped concrete patio, outdoor fireplace and six tiered landscaping. This yard is perfect for playing or entertaining your family and friends during a cookout maybe even ending the day with s'mores and your favorite beverage. The half bath, laundry/mudroom and formal dining room complete the first floor. Upstairs, the magnificence continues. The master bedroom with master bath suite and over-sized walk in closet will ensure that at the end of a hard day of work, you have the perfect place to unwind. The three additional spacious bedrooms and hall bath provide plenty of space for overnight guests. The unfinished basement is ready to be completed for additional living space and has a walk out to another stamped concrete patio. The basement has plenty of room for additional storage solutions as well as the over-sized two car garage with potential for a bonus room to be built above. Do not miss this great home on your tour.
Location
State PA
County Chester
Area Caln Twp (10339)
Zoning R2
Rooms
Other Rooms Living Room, Dining Room, Primary Bedroom, Bedroom 2, Bedroom 3, Kitchen, Family Room, Bedroom 1, Other, Attic
Basement Full, Unfinished
Interior
Interior Features Primary Bath(s), Kitchen - Island, Butlers Pantry, Kitchen - Eat-In
Hot Water Propane
Heating Propane, Forced Air
Cooling Central A/C
Flooring Wood, Fully Carpeted, Tile/Brick
Fireplaces Number 1
Equipment Oven - Self Cleaning, Dishwasher, Disposal, Built-In Microwave
Fireplace Y
Appliance Oven - Self Cleaning, Dishwasher, Disposal, Built-In Microwave
Heat Source Bottled Gas/Propane
Laundry Main Floor
Exterior
Exterior Feature Patio(s), Porch(es)
Garage Spaces 5.0
Utilities Available Cable TV
Waterfront N
Water Access N
Roof Type Shingle
Accessibility None
Porch Patio(s), Porch(es)
Parking Type Driveway, Attached Garage
Attached Garage 2
Total Parking Spaces 5
Garage Y
Building
Story 2
Foundation Concrete Perimeter
Sewer Public Sewer
Water Well
Architectural Style Colonial
Level or Stories 2
Additional Building Above Grade
Structure Type 9'+ Ceilings
New Construction N
Schools
High Schools Coatesville Area Senior
School District Coatesville Area
Others
Tax ID 39-05 -0079
Ownership Fee Simple
Security Features Security System
Read Less Info
Want to know what your home might be worth? Contact us for a FREE valuation!

Our team is ready to help you sell your home for the highest possible price ASAP

Bought with Robert Kelley • BHHS Fox & Roach-Blue Bell




