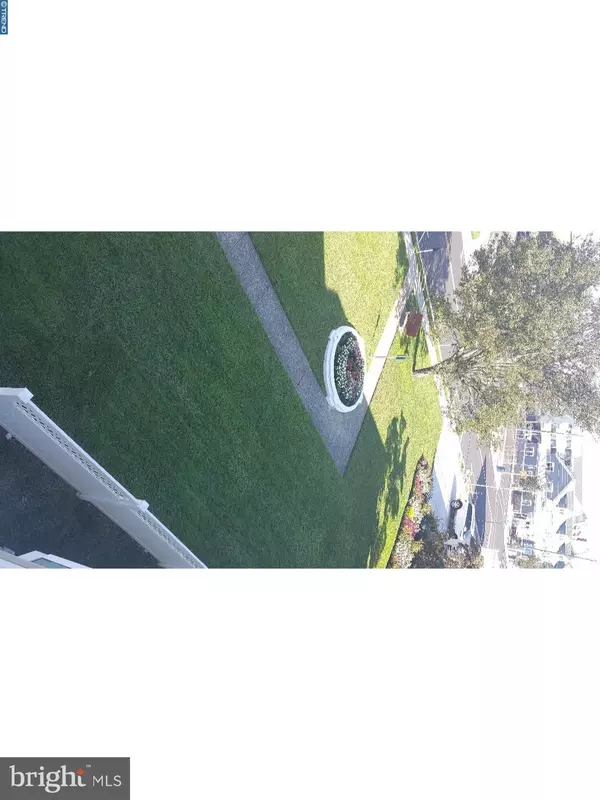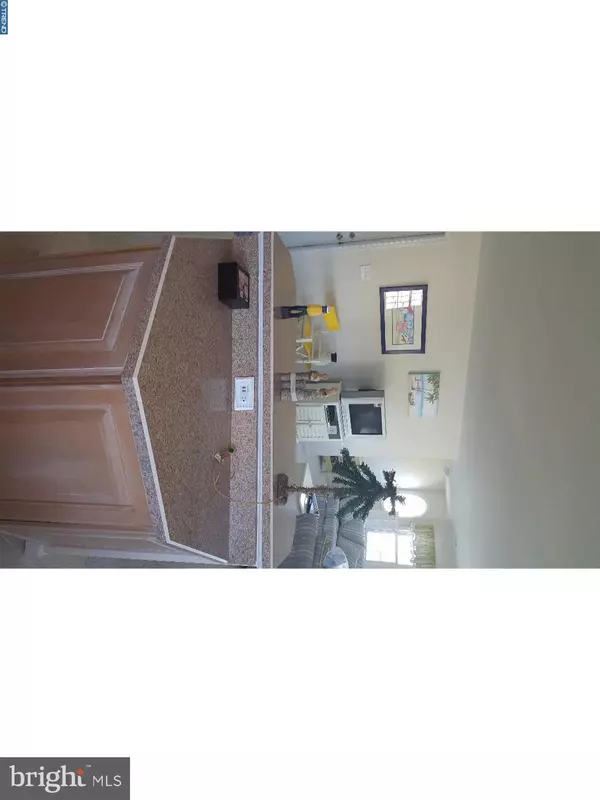For more information regarding the value of a property, please contact us for a free consultation.
Key Details
Sold Price $225,000
Property Type Single Family Home
Sub Type Unit/Flat/Apartment
Listing Status Sold
Purchase Type For Sale
Square Footage 1,299 sqft
Price per Sqft $173
Subdivision Wildwood
MLS Listing ID 1000341301
Sold Date 10/13/17
Style Straight Thru
Bedrooms 3
Full Baths 2
HOA Fees $233/qua
HOA Y/N N
Abv Grd Liv Area 1,299
Originating Board TREND
Year Built 2003
Annual Tax Amount $4,878
Tax Year 2016
Lot Size 1,060 Sqft
Acres 0.02
Lot Dimensions 1 X 1
Property Description
Second floor Corner Condo that was never rented by the Owner that looks over the beautiful park! This bright and airy Condo offer open area for the living, dining and kitchen area that have Berber carpeting, windows with shutters and valances on the windows and this unit is nicely decorated t/o. Kitchen area has laminated counters with center island to prepare your meals, tile floors,oak cabinets with refrigerator, garbage disposal, microwave and gas cooking. The spacious bedrooms have ceiling fans, large closet space and the Berber carpet and the master bedroom has huge closet along with three pc. bathroom. The Hallway features a laundry area with washer, dryer and the gas heating unit as well as the Hot water heater. Down the Hallway has a 3 pc. ceramic tile bathroom with tub insert. Exterior has outdoor shower and large storage area with inside access to the garage. I think the only thing you need is your checkbook to Buy this Beautiful unit!
Location
State NJ
County Cape May
Area Wildwood City (20514)
Zoning R-3
Rooms
Other Rooms Living Room, Dining Room, Primary Bedroom, Bedroom 2, Kitchen, Family Room, Bedroom 1, Attic
Interior
Interior Features Primary Bath(s), Kitchen - Island, Ceiling Fan(s), Sprinkler System, Stall Shower
Hot Water Electric
Heating Forced Air
Cooling Central A/C
Flooring Fully Carpeted, Vinyl, Tile/Brick
Equipment Built-In Range, Dishwasher, Refrigerator, Disposal
Fireplace N
Window Features Energy Efficient,Replacement
Appliance Built-In Range, Dishwasher, Refrigerator, Disposal
Heat Source Natural Gas
Laundry Main Floor
Exterior
Exterior Feature Deck(s)
Garage Garage Door Opener
Garage Spaces 6.0
Fence Other
Waterfront N
Roof Type Shingle
Accessibility None
Porch Deck(s)
Attached Garage 3
Total Parking Spaces 6
Garage Y
Building
Lot Description Corner, Rear Yard, SideYard(s)
Story 2
Foundation Brick/Mortar
Sewer Public Sewer
Water Public
Architectural Style Straight Thru
Level or Stories 2
Additional Building Above Grade
Structure Type 9'+ Ceilings
New Construction N
Schools
School District Wildwood City Schools
Others
HOA Fee Include Common Area Maintenance,Ext Bldg Maint,Trash,Electricity
Senior Community No
Tax ID 14-00227-00021-C000C
Ownership Condominium
Read Less Info
Want to know what your home might be worth? Contact us for a FREE valuation!

Our team is ready to help you sell your home for the highest possible price ASAP

Bought with Non Subscribing Member • Non Member Office




