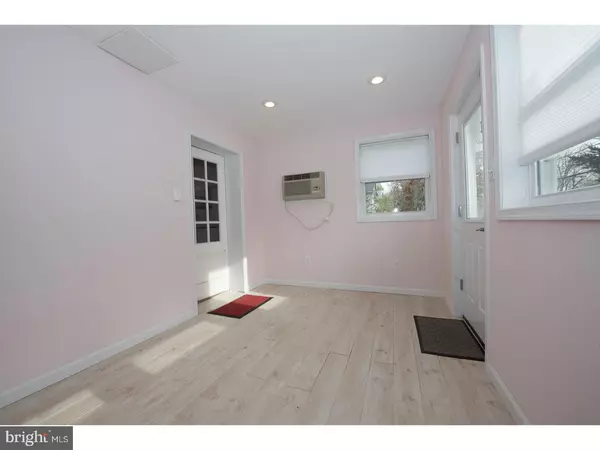For more information regarding the value of a property, please contact us for a free consultation.
Key Details
Sold Price $375,100
Property Type Single Family Home
Sub Type Twin/Semi-Detached
Listing Status Sold
Purchase Type For Sale
Square Footage 1,169 sqft
Price per Sqft $320
Subdivision Narberth
MLS Listing ID 1004256845
Sold Date 01/08/18
Style Traditional
Bedrooms 3
Full Baths 2
Half Baths 1
HOA Y/N N
Abv Grd Liv Area 1,169
Originating Board TREND
Year Built 1925
Annual Tax Amount $5,749
Tax Year 2017
Lot Size 4,178 Sqft
Acres 0.1
Lot Dimensions 40
Property Description
Character and charm are found throughout this well maintained corner twin with off street parking and a 1-car detached garage. Within walking distance to shops, restaurants, the playground, and the train station, this home is in the perfect location for anyone looking for convenient living. Enter the home through the recently renovated sun room which includes large windows, a tile floor, and a half bathroom. From the sun-room, enter into the spacious living room with hardwood floors and attractive brick fireplace. The dining room, with hardwood floors and a corner build-in, adjoins the living room and also gives way to the eat-in kitchen. The kitchen, with sliding glass doors, provides access to the back deck which is perfect for a BBQ or your morning coffee! The lower level is fully finished and includes a new full bathroom as well as laundry. The second level consists of 3 spacious bedrooms with sizable closets, a full hall bathroom with shower/tub, and access to the attic which provides ample storage.
Location
State PA
County Montgomery
Area Narberth Boro (10612)
Zoning R2
Rooms
Other Rooms Living Room, Dining Room, Primary Bedroom, Bedroom 2, Kitchen, Bedroom 1, Other
Basement Full, Fully Finished
Interior
Interior Features Kitchen - Eat-In
Hot Water Natural Gas
Heating Gas, Hot Water, Radiator
Cooling Wall Unit
Flooring Wood, Tile/Brick
Fireplaces Number 1
Fireplaces Type Brick
Equipment Oven - Double
Fireplace Y
Appliance Oven - Double
Heat Source Natural Gas
Laundry Basement
Exterior
Exterior Feature Deck(s)
Garage Spaces 1.0
Waterfront N
Water Access N
Roof Type Pitched
Accessibility None
Porch Deck(s)
Parking Type Driveway, Detached Garage
Total Parking Spaces 1
Garage Y
Building
Lot Description Corner
Story 2
Foundation Stone
Sewer Public Sewer
Water Public
Architectural Style Traditional
Level or Stories 2
Additional Building Above Grade
New Construction N
Schools
Elementary Schools Belmont Hills
Middle Schools Welsh Valley
High Schools Lower Merion
School District Lower Merion
Others
Senior Community No
Tax ID 12-00-03208-002
Ownership Fee Simple
Read Less Info
Want to know what your home might be worth? Contact us for a FREE valuation!

Our team is ready to help you sell your home for the highest possible price ASAP

Bought with Andrea Robbins • RE/MAX Executive Realty




