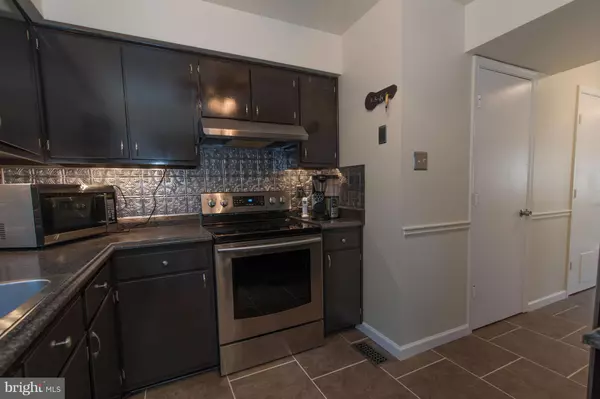For more information regarding the value of a property, please contact us for a free consultation.
Key Details
Sold Price $210,000
Property Type Townhouse
Sub Type End of Row/Townhouse
Listing Status Sold
Purchase Type For Sale
Square Footage 1,180 sqft
Price per Sqft $177
Subdivision Evergreen At Putty Hill
MLS Listing ID 1000031816
Sold Date 07/14/17
Style Colonial
Bedrooms 3
Full Baths 1
Half Baths 2
HOA Fees $27/mo
HOA Y/N Y
Abv Grd Liv Area 1,180
Originating Board MRIS
Year Built 1988
Annual Tax Amount $2,696
Tax Year 2016
Lot Size 4,878 Sqft
Acres 0.11
Property Description
Pride of ownership shows, move in ready end of group townhome. 3 bedrooms,1 full,2 half bathrms beautifully renovated kitchen new refrigerator, range, backsplash, tile floor. New roof 2013, new furnace/ac 2011. Large fenced yard for your own private oasis. Basement was recently renovated, tile flooring and half bath. Sliders replaced/French doors, new steel entry door,2 sheds Many extras must see
Location
State MD
County Baltimore
Rooms
Other Rooms Living Room, Dining Room, Primary Bedroom, Bedroom 2, Bedroom 3, Kitchen, Game Room, Family Room, Utility Room
Basement Connecting Stairway, Outside Entrance, Rear Entrance, Partially Finished, Daylight, Partial, Heated, Improved, Shelving, Walkout Level, Windows
Interior
Interior Features Dining Area, Primary Bath(s), Window Treatments, Floor Plan - Traditional
Hot Water Electric
Heating Forced Air
Cooling Central A/C
Equipment Dishwasher, Disposal, Dryer, Exhaust Fan, Microwave, Oven/Range - Electric, Refrigerator, Washer, Water Heater
Fireplace N
Appliance Dishwasher, Disposal, Dryer, Exhaust Fan, Microwave, Oven/Range - Electric, Refrigerator, Washer, Water Heater
Heat Source Electric
Exterior
Exterior Feature Deck(s), Patio(s)
Parking On Site 2
Fence Privacy, Rear
Community Features Parking, Pets - Allowed
Utilities Available Cable TV Available
Amenities Available Common Grounds, Reserved/Assigned Parking
Waterfront N
Water Access N
Roof Type Fiberglass
Accessibility None
Porch Deck(s), Patio(s)
Parking Type None
Garage N
Private Pool N
Building
Lot Description Backs to Trees, Cul-de-sac, No Thru Street
Story 3+
Sewer Public Sewer
Water Public
Architectural Style Colonial
Level or Stories 3+
Additional Building Above Grade, Shed
Structure Type Dry Wall
New Construction N
Schools
Elementary Schools Oakleigh
Middle Schools Parkville Middle & Center Of Technology
High Schools Parkville High & Center For Math/Science
School District Baltimore County Public Schools
Others
HOA Fee Include Management,Snow Removal,Trash
Senior Community No
Tax ID 04142000003953
Ownership Fee Simple
Special Listing Condition Standard
Read Less Info
Want to know what your home might be worth? Contact us for a FREE valuation!

Our team is ready to help you sell your home for the highest possible price ASAP

Bought with Christina M Dowden • Next Step Realty




