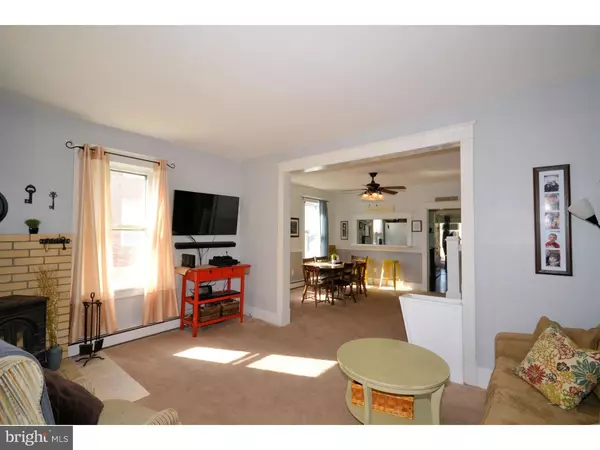For more information regarding the value of a property, please contact us for a free consultation.
Key Details
Sold Price $199,900
Property Type Single Family Home
Sub Type Twin/Semi-Detached
Listing Status Sold
Purchase Type For Sale
Square Footage 1,794 sqft
Price per Sqft $111
Subdivision None Available
MLS Listing ID 1003872043
Sold Date 05/13/16
Style Colonial
Bedrooms 4
Full Baths 1
HOA Y/N N
Abv Grd Liv Area 1,794
Originating Board TREND
Year Built 1920
Annual Tax Amount $3,360
Tax Year 2016
Lot Size 5,254 Sqft
Acres 0.12
Lot Dimensions 37X142
Property Description
You'll have to see this bright and cheery 3 story, 4 bedroom twin on a quiet one way street in historic Perkasie Borough. See it during the day to appreciate the sun streaming in through the large windows. This home is within walking distance to parks, walking/bike trails and local small businesses of Perkasie Olde Town. It features tasteful updates throughout maintaining the character of the original woodwork. The modernized country kitchen, which was featured on a local DIY show, offers wood plank vinyl tile, recessed lighting, new electric cook-top range and new built-in DW as well as plenty of counter space! Additional improvements include new 200 AMP electric service, new high efficiency gas boiler, and energy saving wood burning stove to name a few. The first floor Laundry/Mud Room has tons of extra storage and features sliding glass doors that lead to the deck and backyard - perfect for entertaining! The family room is tucked away with a private entrance from the side yard. Second floor has full hall bath, hall linen closet, and 3 nice sized bedrooms. The Master Bedroom features a full length large closet complete with organizers not typically found in older homes. Third floor offers the 4th bedroom with a very large closet and an office or could be used as an extra bedroom. Two crawl spaces allow for even more storage space! Basement offers plenty more space for storage, a work shop area for the handyman, large double utility sink and includes upright chest freezer. Make your appointment to see this house today!
Location
State PA
County Bucks
Area Perkasie Boro (10133)
Zoning R2
Rooms
Other Rooms Living Room, Dining Room, Primary Bedroom, Bedroom 2, Bedroom 3, Kitchen, Family Room, Bedroom 1, Laundry, Other
Basement Full, Unfinished
Interior
Interior Features Wood Stove, Kitchen - Eat-In
Hot Water Electric
Heating Gas, Hot Water, Baseboard
Cooling Wall Unit
Flooring Wood, Fully Carpeted, Vinyl
Equipment Oven - Self Cleaning, Dishwasher
Fireplace N
Appliance Oven - Self Cleaning, Dishwasher
Heat Source Natural Gas
Laundry Main Floor
Exterior
Exterior Feature Deck(s)
Garage Spaces 4.0
Waterfront N
Water Access N
Roof Type Pitched,Shingle
Accessibility None
Porch Deck(s)
Total Parking Spaces 4
Garage Y
Building
Lot Description Level
Story 2
Sewer Public Sewer
Water Public
Architectural Style Colonial
Level or Stories 2
Additional Building Above Grade
New Construction N
Schools
High Schools Pennridge
School District Pennridge
Others
Senior Community No
Tax ID 33-006-057
Ownership Fee Simple
Acceptable Financing Conventional, VA, FHA 203(b), USDA
Listing Terms Conventional, VA, FHA 203(b), USDA
Financing Conventional,VA,FHA 203(b),USDA
Read Less Info
Want to know what your home might be worth? Contact us for a FREE valuation!

Our team is ready to help you sell your home for the highest possible price ASAP

Bought with Amy L Bergstresser • Bergstresser Real Estate Inc




