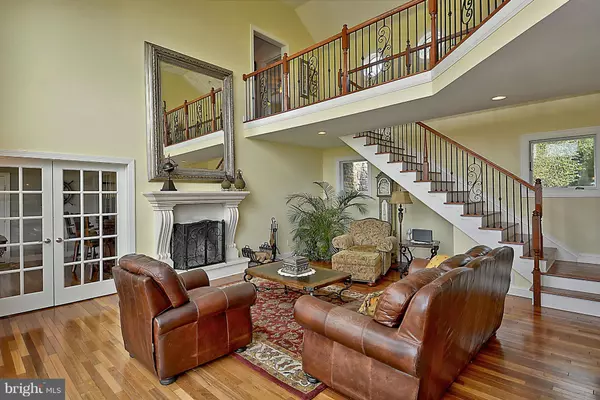For more information regarding the value of a property, please contact us for a free consultation.
Key Details
Sold Price $1,350,000
Property Type Single Family Home
Sub Type Detached
Listing Status Sold
Purchase Type For Sale
Square Footage 5,000 sqft
Price per Sqft $270
Subdivision Goose Point Estates
MLS Listing ID 1003765263
Sold Date 05/04/17
Style Traditional
Bedrooms 6
Full Baths 4
Half Baths 1
HOA Fees $10/ann
HOA Y/N Y
Abv Grd Liv Area 5,000
Originating Board MRIS
Year Built 1988
Annual Tax Amount $11,728
Tax Year 2016
Lot Size 2.600 Acres
Acres 2.6
Property Description
Astounding views of Eastern Bay, perfect for entertaining. House was a small home with a big addition built on. Custom fireplace, recreation room, work out room, theater room, hardwoods, over sized master, 6 bedrooms, 4.5 bathrooms are custom & up dated. Private 2. 6 acre lot with pier ready for new owner. Great central location, close to shopping, convenient to bridge. One chance to purchase!
Location
State MD
County Queen Annes
Zoning NC-2
Rooms
Other Rooms Dining Room, Primary Bedroom, Bedroom 2, Bedroom 3, Bedroom 4, Bedroom 5, Kitchen, Family Room, Foyer, Breakfast Room, Exercise Room, Laundry, Other, Workshop
Main Level Bedrooms 1
Interior
Interior Features Kitchen - Island, Dining Area, Breakfast Area
Hot Water 60+ Gallon Tank, Multi-tank
Heating Central
Cooling Ceiling Fan(s), Central A/C
Fireplaces Number 1
Fireplace Y
Heat Source Central
Exterior
Garage Garage - Side Entry
Garage Spaces 3.0
Waterfront Y
Waterfront Description Private Dock Site
View Y/N Y
Water Access Y
View Water
Accessibility 2+ Access Exits
Parking Type Off Street, Attached Garage
Attached Garage 3
Total Parking Spaces 3
Garage Y
Private Pool N
Building
Story 2
Sewer Septic Exists
Water Well
Architectural Style Traditional
Level or Stories 2
Additional Building Above Grade
New Construction N
Schools
School District Queen Anne'S County Public Schools
Others
Senior Community No
Tax ID 1804090926
Ownership Fee Simple
Special Listing Condition Undisclosed
Read Less Info
Want to know what your home might be worth? Contact us for a FREE valuation!

Our team is ready to help you sell your home for the highest possible price ASAP

Bought with Dee Dee R McCracken • Coldwell Banker Realty




