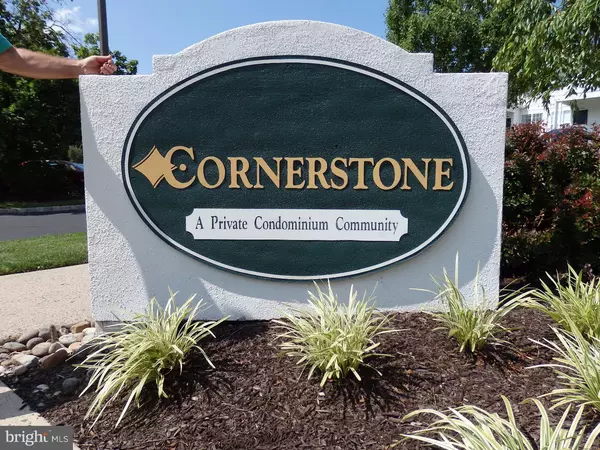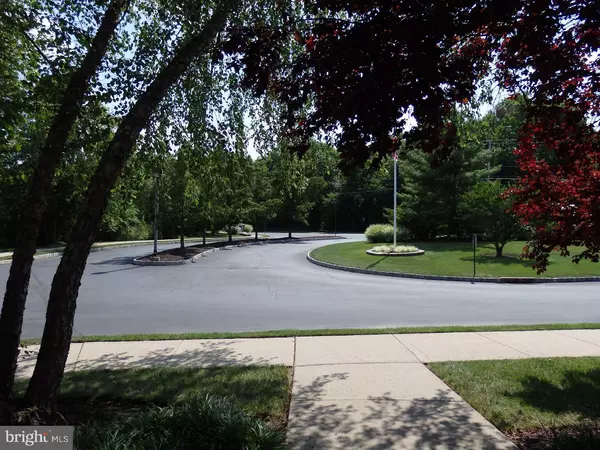For more information regarding the value of a property, please contact us for a free consultation.
Key Details
Sold Price $215,000
Property Type Single Family Home
Sub Type Unit/Flat/Apartment
Listing Status Sold
Purchase Type For Sale
Square Footage 1,195 sqft
Price per Sqft $179
Subdivision Cornerstone
MLS Listing ID 1002591431
Sold Date 08/31/16
Style Other
Bedrooms 2
Full Baths 2
HOA Fees $245/mo
HOA Y/N Y
Abv Grd Liv Area 1,195
Originating Board TREND
Year Built 1994
Annual Tax Amount $4,074
Tax Year 2016
Property Description
Welcome to this private sanctuary corner unit located on the second floor in the highly sought after community of Cornerstone. Nestled among the trees, this secluded 2 bedroom 2-bath condo possesses a sun filled, two-story entry and wide-open floor plan with a bank of windows in the living room, which face the seasonally changing woody landscape. The kitchen has been updated with new stainless steel appliances and granite counter tops. Bathrooms have new faucets and 2nd bath has new tile floor. The master bedroom embraces an en suite bathroom with soaking tub and a large walk-in closet. A wood burning fireplace graces the living room for a warm and cozy winter season. Keep in shape at the on property gym. Enjoy the nearby community pool and clubhouse on those hot Summer days. There is a walking/jogging/bike path entrance located just steps from your door. Freshly painted in neutral colors, this sweet spot is move?in ready. EZ access to 95, Philly, Princeton and NYC, shopping, restaurants and all the culture Bucks County has to offer.
Location
State PA
County Bucks
Area Lower Makefield Twp (10120)
Zoning R4
Rooms
Other Rooms Living Room, Dining Room, Primary Bedroom, Kitchen, Bedroom 1
Interior
Interior Features Primary Bath(s), Ceiling Fan(s), Breakfast Area
Hot Water Electric
Heating Electric, Forced Air
Cooling Central A/C
Flooring Wood, Fully Carpeted, Tile/Brick
Fireplaces Number 1
Equipment Built-In Range, Disposal
Fireplace Y
Appliance Built-In Range, Disposal
Heat Source Electric
Laundry Main Floor
Exterior
Exterior Feature Balcony
Fence Other
Utilities Available Cable TV
Amenities Available Swimming Pool, Club House
Water Access N
Roof Type Shingle
Accessibility None
Porch Balcony
Garage N
Building
Story 1
Sewer Public Sewer
Water Public
Architectural Style Other
Level or Stories 1
Additional Building Above Grade
Structure Type Cathedral Ceilings
New Construction N
Schools
High Schools Pennsbury
School District Pennsbury
Others
HOA Fee Include Pool(s),Common Area Maintenance,Lawn Maintenance,Snow Removal,Trash,Health Club
Senior Community No
Tax ID 20-076-003-028
Ownership Condominium
Read Less Info
Want to know what your home might be worth? Contact us for a FREE valuation!

Our team is ready to help you sell your home for the highest possible price ASAP

Bought with Bridget A Bachmann • EveryHome Realtors




