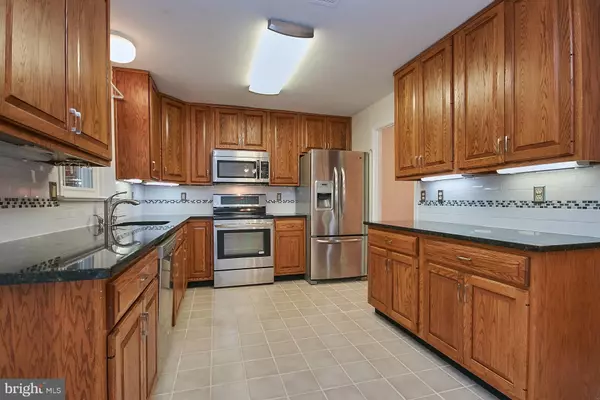For more information regarding the value of a property, please contact us for a free consultation.
Key Details
Sold Price $497,500
Property Type Townhouse
Sub Type End of Row/Townhouse
Listing Status Sold
Purchase Type For Sale
Subdivision Arrowood
MLS Listing ID 1004133209
Sold Date 01/03/18
Style Colonial
Bedrooms 4
Full Baths 2
Half Baths 2
HOA Fees $83/qua
HOA Y/N Y
Originating Board MRIS
Year Built 1977
Annual Tax Amount $4,668
Tax Year 2017
Lot Size 2,475 Sqft
Acres 0.06
Property Description
CASH FLOW POSITIVE PROPERTY! INVESTORS! 24 MONTH LEASE SIGNED AND CONVEYS. END UNIT BOASTING A LIVING ROOM AND FAMILY ROOM (LOWER LEVEL) WITH FP, EAT-IN KITCHEN AND SEPARATE DINING ROOM. HARDWOODS ON MAIN AND UPPER LEVEL. NEW STAINLESS STEEL APPLIANCES AND NEW ENERGY EFFICIENT WINDOWS. SPACIOUS BACKYARD PERFECT FOR ENTERTAINING! THIS HOME IS METICULOUSLY MAINTAINED.
Location
State VA
County Fairfax
Zoning 220
Rooms
Basement Outside Entrance, Fully Finished
Interior
Interior Features Combination Kitchen/Dining
Hot Water Electric
Heating Forced Air
Cooling Central A/C
Fireplaces Number 1
Equipment Dishwasher, Disposal, Dryer, Stove, Refrigerator, Washer, Water Heater
Fireplace Y
Appliance Dishwasher, Disposal, Dryer, Stove, Refrigerator, Washer, Water Heater
Heat Source Electric
Exterior
Parking On Site 2
Community Features Covenants
Amenities Available Common Grounds
Water Access N
Accessibility None
Garage N
Private Pool N
Building
Story 3+
Sewer Public Sewer
Water Public
Architectural Style Colonial
Level or Stories 3+
New Construction N
Schools
Elementary Schools Oakton
High Schools Oakton
School District Fairfax County Public Schools
Others
HOA Fee Include Lawn Care Side,Lawn Maintenance,Management,Sewer,Snow Removal,Trash
Senior Community No
Tax ID 47-4-12- -98
Ownership Fee Simple
Special Listing Condition Standard
Read Less Info
Want to know what your home might be worth? Contact us for a FREE valuation!

Our team is ready to help you sell your home for the highest possible price ASAP

Bought with Seung Y Choi • Giant Realty, Inc.




