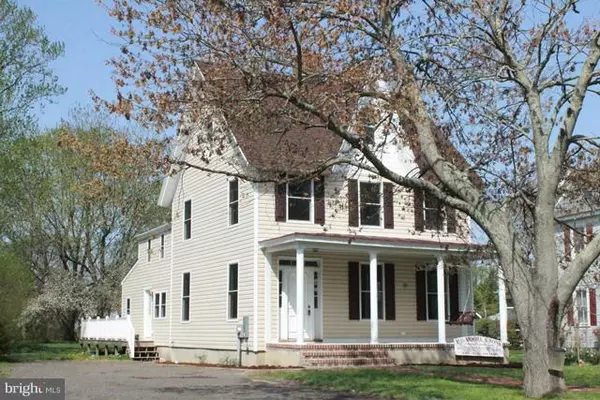For more information regarding the value of a property, please contact us for a free consultation.
Key Details
Sold Price $280,000
Property Type Single Family Home
Sub Type Detached
Listing Status Sold
Purchase Type For Sale
Subdivision Trappe
MLS Listing ID 1003749909
Sold Date 03/31/17
Style Victorian
Bedrooms 4
Full Baths 2
Half Baths 1
HOA Y/N N
Originating Board MRIS
Year Built 1900
Annual Tax Amount $1,678
Tax Year 2014
Lot Size 0.511 Acres
Acres 0.51
Property Description
Price Reduction! Beautifully remodeled home! Lots of attention paid to details from top to bottom w/new roof, vinyl siding, Andersen windows, lighting, 2 zone HVAC, refinished crawl space; kitchen w/stainless appliances, granite countertops, custom cabinets; beautiful tiled baths; spacious BR's, Master suite, bonus room, refinished wood floors, lg deck, landscaped yard! Lots to see! Don't miss it
Location
State MD
County Talbot
Rooms
Other Rooms Living Room, Dining Room, Primary Bedroom, Bedroom 2, Bedroom 3, Kitchen, Bedroom 1, Laundry
Interior
Interior Features Dining Area, Breakfast Area, Primary Bath(s), Upgraded Countertops, Wood Floors
Hot Water Electric
Heating Heat Pump(s)
Cooling Central A/C, Ceiling Fan(s)
Fireplaces Number 1
Equipment Washer/Dryer Hookups Only, Dishwasher, Refrigerator, Stove, Microwave, Oven/Range - Electric
Fireplace Y
Appliance Washer/Dryer Hookups Only, Dishwasher, Refrigerator, Stove, Microwave, Oven/Range - Electric
Heat Source Electric
Exterior
Exterior Feature Deck(s), Porch(es)
Waterfront N
View Y/N Y
Water Access N
View Garden/Lawn
Roof Type Asphalt
Accessibility None
Porch Deck(s), Porch(es)
Parking Type Off Street
Garage N
Private Pool N
Building
Lot Description Landscaping
Story 3+
Foundation Crawl Space, Concrete Perimeter
Sewer Public Sewer
Water Public
Architectural Style Victorian
Level or Stories 3+
Additional Building Shed
New Construction Y
Schools
Elementary Schools White Marsh
Middle Schools Easton
High Schools Easton
School District Talbot County Public Schools
Others
Senior Community No
Tax ID 2103105717
Ownership Fee Simple
Special Listing Condition Standard
Read Less Info
Want to know what your home might be worth? Contact us for a FREE valuation!

Our team is ready to help you sell your home for the highest possible price ASAP

Bought with Laura A Dellane • Chesapeake Real Estate Associates, LLC




