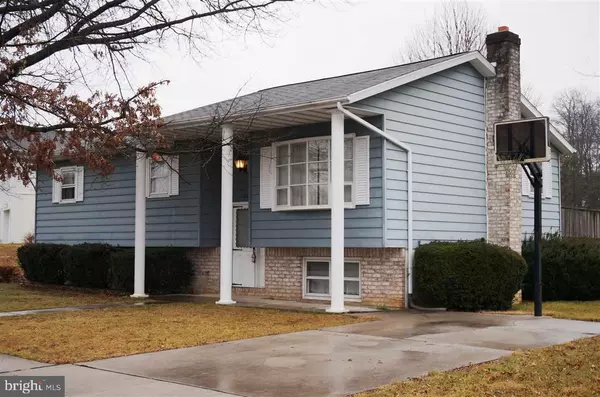For more information regarding the value of a property, please contact us for a free consultation.
Key Details
Sold Price $97,000
Property Type Single Family Home
Sub Type Detached
Listing Status Sold
Purchase Type For Sale
Square Footage 1,132 sqft
Price per Sqft $85
Subdivision None Available
MLS Listing ID 1003028761
Sold Date 01/31/17
Style Split Foyer
Bedrooms 3
Full Baths 1
Half Baths 1
HOA Y/N N
Abv Grd Liv Area 1,132
Originating Board RAYAC
Year Built 1978
Lot Size 8,712 Sqft
Acres 0.2
Lot Dimensions 74 x 134 x 78 x 133
Property Description
HERE'S A GREAT OPPORTUNITY TO BUILD SOME SWEAT EQUITY. THIS SPLIT FOYER HOME IS LOCATED IN A NICE NEIGHBORHOOD, CLOSE TO SCHOOLS, GOLF COURSE AND MD LINE. IT HAS 3 BEDROOMS, 1.5 BATHS, A SPACIOUS LIVING RM WITH A CATHEDRAL CEILING, A FORMAL DINING ROOM AND AN UNFINISHED LOWER LEVEL FOR ADDITIONAL LIVING AREA. THE HOME NEEDS SOME TLC AND BEING SOLD "AS IS'.
Location
State PA
County York
Area Penn Twp (15244)
Zoning RESIDENTIAL
Rooms
Other Rooms Dining Room, Bedroom 2, Bedroom 3, Kitchen, Bedroom 1, Laundry
Basement Poured Concrete, Workshop
Interior
Interior Features Wood Stove, Kitchen - Country, Formal/Separate Dining Room
Heating Baseboard, Other
Equipment Dishwasher, Refrigerator, Oven - Single
Fireplace N
Window Features Storm
Appliance Dishwasher, Refrigerator, Oven - Single
Heat Source Electric
Exterior
Exterior Feature Deck(s)
Waterfront N
Water Access N
Roof Type Shingle,Asphalt
Porch Deck(s)
Road Frontage Public, Boro/Township, City/County
Parking Type Off Street, Driveway
Garage N
Building
Lot Description Level, Cleared
Story 2
Sewer Public Sewer
Water Public
Architectural Style Split Foyer
Level or Stories 2
Additional Building Above Grade, Below Grade
New Construction N
Schools
Elementary Schools Park Hills
Middle Schools Emory H Markle
High Schools South Western
School District South Western
Others
Tax ID 6744000050044J000000
Ownership Fee Simple
SqFt Source Estimated
Acceptable Financing Conventional, FHA 203(k)
Listing Terms Conventional, FHA 203(k)
Financing Conventional,FHA 203(k)
Read Less Info
Want to know what your home might be worth? Contact us for a FREE valuation!

Our team is ready to help you sell your home for the highest possible price ASAP

Bought with Dave Hahn • RE/MAX Quality Service, Inc.




