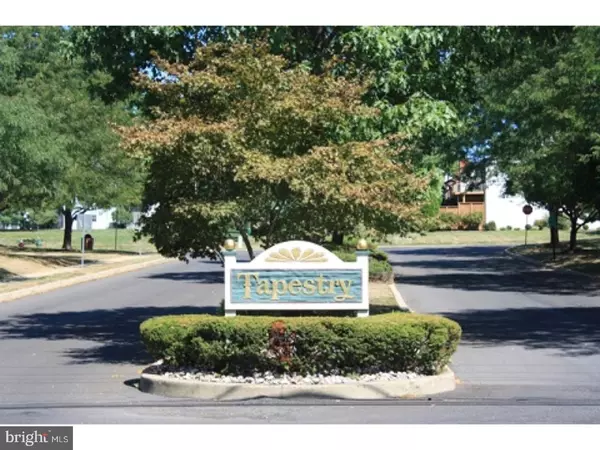For more information regarding the value of a property, please contact us for a free consultation.
Key Details
Sold Price $195,400
Property Type Single Family Home
Sub Type Unit/Flat/Apartment
Listing Status Sold
Purchase Type For Sale
Square Footage 1,220 sqft
Price per Sqft $160
Subdivision Tapestry
MLS Listing ID 1000453383
Sold Date 09/14/17
Style Loft with Bedrooms
Bedrooms 2
Full Baths 2
HOA Fees $105/mo
HOA Y/N N
Abv Grd Liv Area 1,220
Originating Board TREND
Year Built 1987
Annual Tax Amount $2,848
Tax Year 2017
Property Description
This Beautiful 1 bedroom/1 loft (2nd floor loft being used as master bedroom) 2 bathroom second-floor end unit condo located in the Tranquil Tapestry development with a Semi-Secluded setting...Quiet Neighborhood. Main floor features eat in kitchen, vaulted ceilings open living room-dinning room with large sliding glass doors that leads out onto the covered balcony with storage closet, hallway with closet, 1 bedroom/bathroom. Master bedroom has an large walk-in closet with electric water heater. Upstairs you will find a large open loft with a full bathroom and laundry area with Samsung washer & Dryer. Loft can be used as additional living space, office, or even a 2nd bedroom. This very well maintained property shows the owners pride and is move-in ready. Plus seller will provide a 1 year AHS Home Warranty. The HOA includes your lawn care, snow removal, trash removal, club house, swimming pool, playgrounds, tennis court and basketball court.Great location and easy access to I-95,PA & NJ turnpikes and to regional rails. Close access to Tyler State Park....Short distance to Historic Newtown... All this in the Award Winning and sought after Council Rock School District.
Location
State PA
County Bucks
Area Northampton Twp (10131)
Zoning R3
Rooms
Other Rooms Living Room, Dining Room, Primary Bedroom, Kitchen, Bedroom 1, Laundry, Loft, Other
Interior
Interior Features Kitchen - Eat-In
Hot Water Electric
Heating Heat Pump - Electric BackUp, Programmable Thermostat
Cooling Central A/C
Flooring Fully Carpeted, Tile/Brick
Equipment Dishwasher, Disposal, Built-In Microwave
Fireplace N
Window Features Bay/Bow
Appliance Dishwasher, Disposal, Built-In Microwave
Laundry Upper Floor
Exterior
Exterior Feature Balcony
Garage Spaces 2.0
Utilities Available Cable TV
Amenities Available Swimming Pool, Tennis Courts, Club House, Tot Lots/Playground
Waterfront N
Water Access N
Roof Type Shingle
Accessibility None
Porch Balcony
Parking Type Parking Lot
Total Parking Spaces 2
Garage N
Building
Lot Description Corner
Story 2
Sewer Public Sewer
Water Public
Architectural Style Loft with Bedrooms
Level or Stories 2
Additional Building Above Grade
Structure Type Cathedral Ceilings
New Construction N
Schools
Elementary Schools Rolling Hills
High Schools Council Rock High School South
School District Council Rock
Others
HOA Fee Include Pool(s),Common Area Maintenance,Ext Bldg Maint,Lawn Maintenance,Snow Removal,Trash
Senior Community No
Tax ID 31-067-368-707-00B
Ownership Condominium
Acceptable Financing Conventional, VA, FHA 203(b)
Listing Terms Conventional, VA, FHA 203(b)
Financing Conventional,VA,FHA 203(b)
Read Less Info
Want to know what your home might be worth? Contact us for a FREE valuation!

Our team is ready to help you sell your home for the highest possible price ASAP

Bought with Theodore B Creighton • RE/MAX Realty Services-Bensalem




