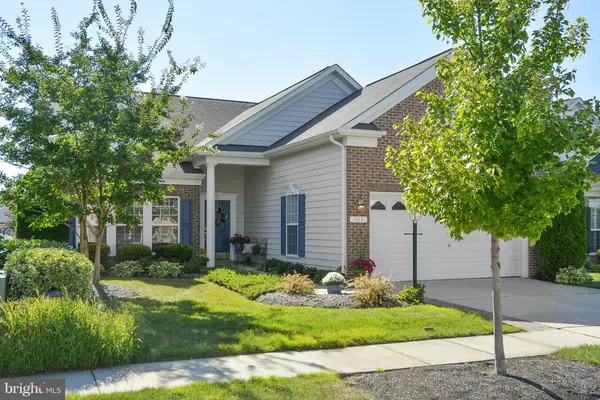For more information regarding the value of a property, please contact us for a free consultation.
Key Details
Sold Price $415,000
Property Type Single Family Home
Sub Type Detached
Listing Status Sold
Purchase Type For Sale
Square Footage 3,284 sqft
Price per Sqft $126
Subdivision Symphony Village At Centreville
MLS Listing ID 1001034927
Sold Date 04/21/17
Style Contemporary,Loft
Bedrooms 4
Full Baths 3
HOA Fees $230/mo
HOA Y/N Y
Abv Grd Liv Area 3,284
Originating Board MRIS
Year Built 2005
Annual Tax Amount $5,569
Tax Year 2016
Lot Size 6,392 Sqft
Acres 0.15
Property Description
SOUGHT AFTER GERSHWIN WITH SOLARIUM EXTENSION AND LOFT. HARDWOOD FLOORS THROUGH MAIN LIVING AREA. FORMAL LR/DR. SPACIOUS KIT WITH SS APPLIANCES AND GRANITE COUNTERS. INVITING FR AND DRAMATIC FLOOR-CEILING STONE FP IN SOLARIUM. THREE BRS ON MAIN LEVEL (3RD CURRENTLY USED AS OFFICE). LOFT WITH FR/EXERCISE RM/HOBBY ROOM, + BR AND FULL BA. CUSTOM PAVER PATIO WITH MATURE TREES. STORAGE OVER GARAGE.
Location
State MD
County Queen Annes
Zoning AG
Rooms
Main Level Bedrooms 3
Interior
Interior Features Family Room Off Kitchen, Breakfast Area, Kitchen - Table Space, Dining Area, Primary Bath(s), Entry Level Bedroom, Upgraded Countertops, Crown Moldings, Window Treatments, Floor Plan - Open
Hot Water Electric
Heating Central
Cooling Ceiling Fan(s), Central A/C
Fireplaces Number 1
Fireplaces Type Gas/Propane, Fireplace - Glass Doors, Heatilator, Mantel(s)
Equipment Dishwasher, Disposal, Dryer, Exhaust Fan, Icemaker, Microwave, Oven - Self Cleaning, Oven/Range - Electric, Refrigerator, Washer, Water Heater
Fireplace Y
Appliance Dishwasher, Disposal, Dryer, Exhaust Fan, Icemaker, Microwave, Oven - Self Cleaning, Oven/Range - Electric, Refrigerator, Washer, Water Heater
Heat Source Bottled Gas/Propane, Electric
Exterior
Exterior Feature Patio(s)
Garage Garage Door Opener
Garage Spaces 2.0
Community Features Alterations/Architectural Changes, Adult Living Community, Pets - Allowed
Amenities Available Tennis Courts, Tot Lots/Playground, Exercise Room
Waterfront N
Water Access N
Accessibility Other
Porch Patio(s)
Parking Type Off Street, Attached Garage
Attached Garage 2
Total Parking Spaces 2
Garage Y
Private Pool N
Building
Lot Description Landscaping
Story 2
Sewer Public Sewer
Water Public
Architectural Style Contemporary, Loft
Level or Stories 2
Additional Building Above Grade
New Construction N
Schools
Middle Schools Centreville
High Schools Queen Anne'S County
School District Queen Anne'S County Public Schools
Others
HOA Fee Include Lawn Care Front,Lawn Care Rear,Lawn Care Side,Lawn Maintenance,Management,Pool(s),Reserve Funds,Snow Removal
Senior Community Yes
Age Restriction 55
Tax ID 1803042200
Ownership Fee Simple
Special Listing Condition Standard
Read Less Info
Want to know what your home might be worth? Contact us for a FREE valuation!

Our team is ready to help you sell your home for the highest possible price ASAP

Bought with Jonathan J Olsavsky • Coldwell Banker Waterman Realty




