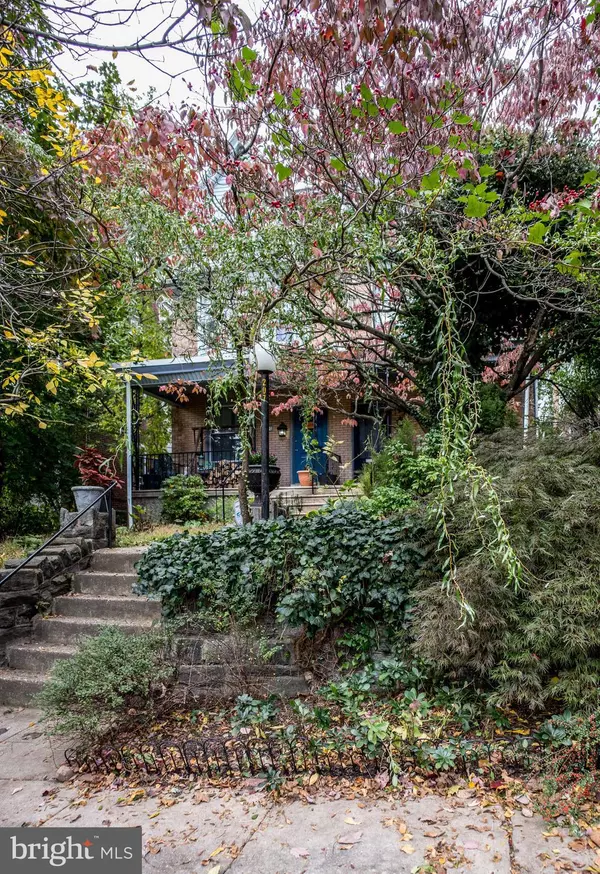For more information regarding the value of a property, please contact us for a free consultation.
Key Details
Sold Price $385,000
Property Type Single Family Home
Sub Type Twin/Semi-Detached
Listing Status Sold
Purchase Type For Sale
Square Footage 2,560 sqft
Price per Sqft $150
Subdivision Mt Airy (West)
MLS Listing ID PAPH844126
Sold Date 11/22/19
Style Other
Bedrooms 5
Full Baths 2
Half Baths 1
HOA Y/N N
Abv Grd Liv Area 2,560
Originating Board BRIGHT
Year Built 1923
Annual Tax Amount $4,304
Tax Year 2020
Lot Size 2,955 Sqft
Acres 0.07
Lot Dimensions 20.00 x 147.75
Property Description
Welcome to 207 W Mt Pleasant Ave; a classic West Mt Airy charmer located within minutes of bustling Germantown Ave! This 5 bedroom, 2.5 bath home is filled with original character and meaningful updates throughout. Set up and off the street, steps from the sidewalk lead you to a tucked away front porch surrounded by fresh landscaping and mature trees providing privacy from the street below. Enter into a large living room where you will immediately notice the high ceilings, beautiful built ins and stunning detailed gas fireplace featuring the ideal amount of exposed brick. The original hardwoods have been preserved and restored where possible throughout the property. The living room is open to a large dining room with ample space to entertain, filled with natural light and featuring a convenient coat/storage closet. The modern light fixtures in the home complement nicely with all the original charm throughout. In the kitchen you will find a beautiful brick backsplash and butcher block countertops. The large double basin iron farmhouse sink is a stunning and classic element here and accompanies the gas range, dishwasher, eat in kitchen space, and lots of decorative and functional storage. Beyond the kitchen is a bonus workshop with lots of space for all your building or craft desires. Use your imagination to start your next amazing project here! This room features a washer and dryer, half bath, a utility sink and a module shelf system that you can customize to your needs. The workshop looks out over the deep and green backyard that is perfect for your next summer garden. Like many homes from the era, you can go to the upper floors either by front steps in the living room or the extra back steps off the kitchen. The second floor of the home is where you will find 3 large bedrooms all with natural light and high ceilings. The front bedroom features a large double closet and desk nook. Off the wide hallway is a big updated 3 piece bath complete with tub. The third floor makes a great master retreat and features 2 additional bedrooms with a central den area. The larger of the two rooms has plenty of space for bedroom furniture, a cozy window seat, ceiling fan, and lots of light. The smaller room would make a perfect office, nursery or even a fabulous master closet. Off this central den is a freshly updated full bath with subway tile bath surround and a shower tub combination. For more storage there is a dry unfinished basement that has been freshly painted and has high ceilings giving you the option to finish it during your ownership. What s more, 207 W Mt. Pleasant is only a 6 minute walk to the Chestnut Hill West regional rail, making commuting a snap! This large, three story home is move in ready, has a lot of useful space and already feels like home - all it needs is you!
Location
State PA
County Philadelphia
Area 19119 (19119)
Zoning RSA3
Rooms
Basement Other, Poured Concrete, Unfinished
Interior
Heating Steam, Radiant
Cooling Wall Unit, Window Unit(s)
Fireplaces Number 1
Heat Source Natural Gas
Exterior
Waterfront N
Water Access N
Accessibility None
Parking Type On Street
Garage N
Building
Story 3+
Sewer Public Septic, Public Sewer
Water Public
Architectural Style Other
Level or Stories 3+
Additional Building Above Grade, Below Grade
New Construction N
Schools
School District The School District Of Philadelphia
Others
Senior Community No
Tax ID 092003000
Ownership Fee Simple
SqFt Source Estimated
Acceptable Financing Cash, Conventional, FHA
Listing Terms Cash, Conventional, FHA
Financing Cash,Conventional,FHA
Special Listing Condition Standard
Read Less Info
Want to know what your home might be worth? Contact us for a FREE valuation!

Our team is ready to help you sell your home for the highest possible price ASAP

Bought with Elizabeth B Clark • Space & Company




