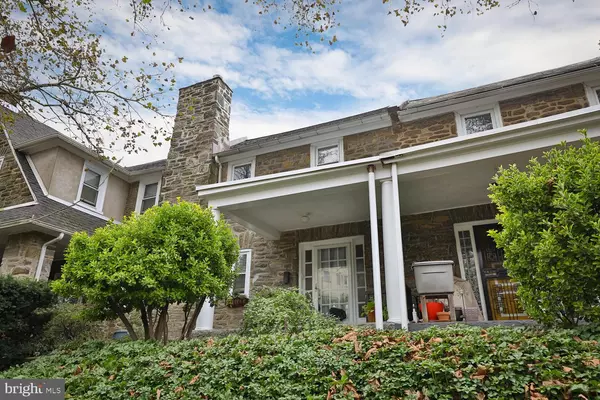For more information regarding the value of a property, please contact us for a free consultation.
Key Details
Sold Price $310,000
Property Type Townhouse
Sub Type Interior Row/Townhouse
Listing Status Sold
Purchase Type For Sale
Square Footage 1,552 sqft
Price per Sqft $199
Subdivision Mt Airy (West)
MLS Listing ID PAPH840510
Sold Date 11/25/19
Style Straight Thru
Bedrooms 3
Full Baths 1
HOA Y/N N
Abv Grd Liv Area 1,552
Originating Board BRIGHT
Year Built 1953
Annual Tax Amount $2,777
Tax Year 2020
Lot Size 1,631 Sqft
Acres 0.04
Lot Dimensions 20.00 x 81.75
Property Description
This rarely offered updated Weatham Street home is located on a quiet tree lined street in one of the most desirable sections of West Mount Airy. The home features central air with mini split systems, freshly refinished hardwood floors throughout entire home, fresh paint and newer windows! The living room with fireplace is spacious and opens into the dining room which includes large casement windows which looks out to the beautiful back yard/garden area that includes a slate stone path. The kitchen has been updated with butcher-block countertops, cabinets and stainless-steel appliances. The second-floor features 3 bedrooms with closets and updated bathroom with new tile sliding farm-like door. This home is move-in ready. Great walking community walk to Carpenter Woods, Valley Green/trailheads, Carpenter Lane train station, High Point Caf , Weavers Way Food Co Op and so much more! Walking score of 97!
Location
State PA
County Philadelphia
Area 19119 (19119)
Zoning RSA5
Rooms
Other Rooms Bedroom 2, Bedroom 1, Bathroom 3
Basement Other, Full, Windows, Unfinished, Rear Entrance
Interior
Interior Features Ceiling Fan(s), Dining Area
Heating Radiator
Cooling Ductless/Mini-Split, Ceiling Fan(s)
Flooring Hardwood, Ceramic Tile
Fireplaces Number 1
Fireplaces Type Wood
Equipment Built-In Microwave, Dishwasher, Dryer, Oven/Range - Gas, Washer, Water Heater
Fireplace Y
Appliance Built-In Microwave, Dishwasher, Dryer, Oven/Range - Gas, Washer, Water Heater
Heat Source Natural Gas
Laundry Basement
Exterior
Fence Picket
Waterfront N
Water Access N
Accessibility 2+ Access Exits
Parking Type On Street
Garage N
Building
Story 2
Sewer Public Sewer
Water Public
Architectural Style Straight Thru
Level or Stories 2
Additional Building Above Grade, Below Grade
New Construction N
Schools
Elementary Schools Henry H. Houston School
Middle Schools Henry H. Houston School
High Schools Germantown
School District The School District Of Philadelphia
Others
Senior Community No
Tax ID 223211100
Ownership Fee Simple
SqFt Source Estimated
Acceptable Financing Cash, Conventional, FHA, Negotiable, VA
Horse Property N
Listing Terms Cash, Conventional, FHA, Negotiable, VA
Financing Cash,Conventional,FHA,Negotiable,VA
Special Listing Condition Standard
Read Less Info
Want to know what your home might be worth? Contact us for a FREE valuation!

Our team is ready to help you sell your home for the highest possible price ASAP

Bought with Tina M DeJesse • BHHS Fox & Roach-Center City Walnut




