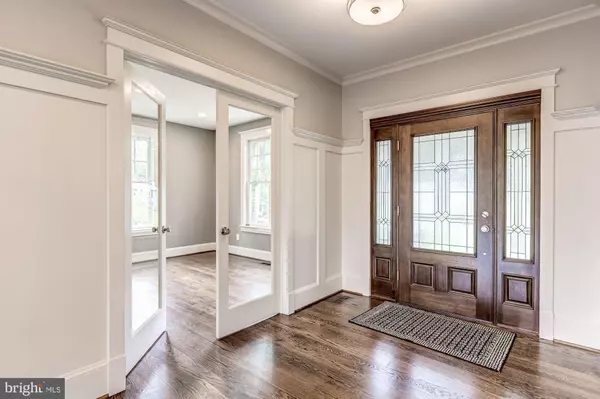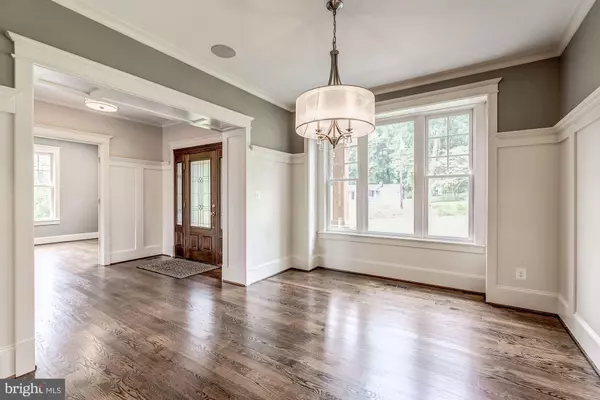For more information regarding the value of a property, please contact us for a free consultation.
Key Details
Sold Price $1,400,000
Property Type Single Family Home
Sub Type Detached
Listing Status Sold
Purchase Type For Sale
Square Footage 5,300 sqft
Price per Sqft $264
Subdivision Oliver Estates
MLS Listing ID VAFX1061988
Sold Date 11/21/19
Style Cottage,Craftsman
Bedrooms 4
Full Baths 4
Half Baths 1
HOA Y/N N
Abv Grd Liv Area 3,650
Originating Board BRIGHT
Year Built 2019
Tax Year 2019
Lot Size 0.533 Acres
Acres 0.53
Property Description
New Construction in the heart of Great Falls Center! Super high end finishes include stained in place select oak hardwood floors throughout first floor and upper hall. Extensive trim details throughout w wainscoting, coffered ceilings, trey ceilings, custom built ins and more. Terrific floor plan designed for entertaining and convenient family living: kitchen open to breakfast and family room w stone fireplace, circulates to covered screened in porch also w stone fireplace. First floor office/study. Separate dining room. Spacious Owner's suite with customized closets, siting room, 2-sided fireplace in bedroom/bathroom highlighted w volume ceilings. Imported natural stone tile in owner's bath w custom mirrors, large vanities w dressing top, and cozy soaking tub. Fully finished and light filled lower level featuring fantastic wet bar, exercise room, full bath and plenty of storage. Viking and Sub Zero appliances. Irrigation system. And so much more...READY FOR NEW OWNER!
Location
State VA
County Fairfax
Zoning R-2
Rooms
Basement Daylight, Full, Drainage System, Fully Finished
Interior
Interior Features Built-Ins, Breakfast Area, Carpet, Ceiling Fan(s), Chair Railings, Crown Moldings, Dining Area, Family Room Off Kitchen, Floor Plan - Open, Formal/Separate Dining Room, Kitchen - Island, Primary Bath(s), Pantry, Recessed Lighting, Upgraded Countertops, Wainscotting, Walk-in Closet(s), Wood Floors
Heating Forced Air
Cooling Central A/C
Flooring Hardwood
Fireplaces Number 4
Fireplaces Type Gas/Propane, Stone
Equipment Built-In Microwave, Built-In Range, Dishwasher, Disposal, Exhaust Fan, Extra Refrigerator/Freezer, Icemaker, Oven/Range - Gas, Range Hood, Refrigerator, Six Burner Stove, Stainless Steel Appliances, Washer/Dryer Hookups Only, Water Heater
Fireplace Y
Appliance Built-In Microwave, Built-In Range, Dishwasher, Disposal, Exhaust Fan, Extra Refrigerator/Freezer, Icemaker, Oven/Range - Gas, Range Hood, Refrigerator, Six Burner Stove, Stainless Steel Appliances, Washer/Dryer Hookups Only, Water Heater
Heat Source Propane - Owned
Laundry Upper Floor
Exterior
Exterior Feature Porch(es), Screened
Garage Garage - Front Entry, Garage Door Opener
Garage Spaces 2.0
Utilities Available Fiber Optics Available, Propane
Waterfront N
Water Access N
Roof Type Architectural Shingle,Asphalt,Fiberglass
Street Surface Black Top
Accessibility Other
Porch Porch(es), Screened
Road Frontage State
Attached Garage 2
Total Parking Spaces 2
Garage Y
Building
Lot Description Cleared, Front Yard, Level, Road Frontage, SideYard(s)
Story 2
Foundation Concrete Perimeter
Sewer On Site Septic, Septic = # of BR
Water Well
Architectural Style Cottage, Craftsman
Level or Stories 2
Additional Building Above Grade, Below Grade
Structure Type Dry Wall,9'+ Ceilings,Tray Ceilings
New Construction Y
Schools
Elementary Schools Great Falls
Middle Schools Cooper
High Schools Langley
School District Fairfax County Public Schools
Others
Senior Community No
Tax ID 0131 03 0068B
Ownership Fee Simple
SqFt Source Estimated
Security Features Smoke Detector
Special Listing Condition Standard
Read Less Info
Want to know what your home might be worth? Contact us for a FREE valuation!

Our team is ready to help you sell your home for the highest possible price ASAP

Bought with Roger C Vasiliadis • RCV Real Estate, LC




