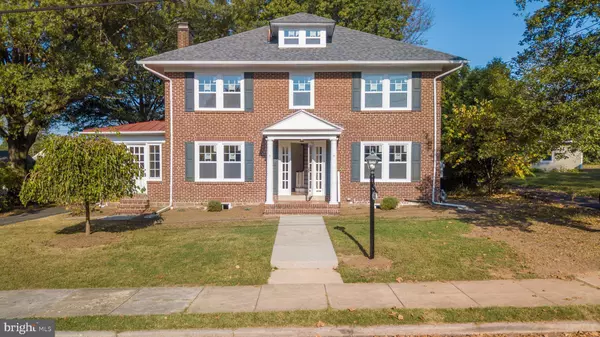For more information regarding the value of a property, please contact us for a free consultation.
Key Details
Sold Price $355,000
Property Type Single Family Home
Sub Type Detached
Listing Status Sold
Purchase Type For Sale
Square Footage 3,151 sqft
Price per Sqft $112
Subdivision Rosedale
MLS Listing ID PAMC626088
Sold Date 11/21/19
Style Colonial
Bedrooms 4
Full Baths 2
Half Baths 1
HOA Y/N N
Abv Grd Liv Area 3,151
Originating Board BRIGHT
Year Built 1923
Annual Tax Amount $10,150
Tax Year 2020
Lot Size 0.261 Acres
Acres 0.26
Property Description
This 3100sq/ft +/- Center Hall Colonial has been completely renovated to bring it back to former glory. This Rosedale home was built in 1923 with old world craftsmanship which is not found in modern construction. They truly do not build them like this anymore. The 2019 rehabilitation includes new *Lifeproof* vinyl plank flooring, new carpet, all new electric, new lighting, updated plumbing and new HVAC. The design features pay tribute to the classic style and architecture of this property, while providing the modern amenities sought after by discerning buyers. A sampling of the finished amenities include: 4 Bedrooms, 2.5 Baths, including a master suite with private bath, closets, sitting areas and a 2nd floor laundry. The kitchen has been redesigned with new cabinetry, granite counter tops and new appliances. The great room features new flooring, large sliding glass doors to the patio, a working fireplace and wet bar. The formal livingroom features original hardwood floors and woodwork as well as a working fireplace. The sunroom is the prefect space for a sitting room, library or home office. A 2-car garage and macadam driveway offers plenty of off-street parking. This home is located in the highly desirable Rosedale Neighborhood. The property is located near many social, cultural and recreational opportunities such as the Brookside County Club, Steelriver Playhouse and Schuykill Valley Trail. The nearby Wyncroft School and The Hill School provide high quality private schooling. Easy access to both local and regional commuting routes.
Location
State PA
County Montgomery
Area Pottstown Boro (10616)
Zoning RLD
Direction South
Rooms
Other Rooms Living Room, Dining Room, Primary Bedroom, Bedroom 3, Kitchen, Family Room, Breakfast Room, Bedroom 1, Bathroom 2, Attic, Bonus Room
Basement Full
Interior
Interior Features Attic, Breakfast Area, Carpet, Cedar Closet(s), Crown Moldings, Dining Area, Floor Plan - Traditional, Formal/Separate Dining Room, Primary Bath(s), Recessed Lighting, Upgraded Countertops, Wet/Dry Bar
Heating Forced Air
Cooling Central A/C
Flooring Hardwood, Vinyl, Ceramic Tile
Fireplaces Number 2
Fireplaces Type Fireplace - Glass Doors, Wood, Mantel(s)
Equipment Built-In Microwave, Dishwasher, Disposal, Oven/Range - Gas, Refrigerator, Stainless Steel Appliances
Fireplace Y
Window Features Replacement
Appliance Built-In Microwave, Dishwasher, Disposal, Oven/Range - Gas, Refrigerator, Stainless Steel Appliances
Heat Source Electric, Natural Gas
Laundry Upper Floor
Exterior
Exterior Feature Patio(s), Breezeway
Garage Garage Door Opener
Garage Spaces 6.0
Waterfront N
Water Access N
Roof Type Asphalt
Street Surface Black Top
Accessibility None
Porch Patio(s), Breezeway
Road Frontage Boro/Township
Parking Type Detached Garage, Driveway, On Street
Total Parking Spaces 6
Garage Y
Building
Story 3+
Foundation Stone, Block, Concrete Perimeter
Sewer Public Sewer
Water Public
Architectural Style Colonial
Level or Stories 3+
Additional Building Above Grade, Below Grade
Structure Type 9'+ Ceilings
New Construction N
Schools
Elementary Schools Rupert
Middle Schools Pottstown
High Schools Pottstown Senior
School District Pottstown
Others
Senior Community No
Tax ID 16-00-25100-003
Ownership Fee Simple
SqFt Source Assessor
Acceptable Financing Cash, Conventional, FHA, VA
Listing Terms Cash, Conventional, FHA, VA
Financing Cash,Conventional,FHA,VA
Special Listing Condition Standard
Read Less Info
Want to know what your home might be worth? Contact us for a FREE valuation!

Our team is ready to help you sell your home for the highest possible price ASAP

Bought with Melissa Ann Feight • Keller Williams Realty Group




