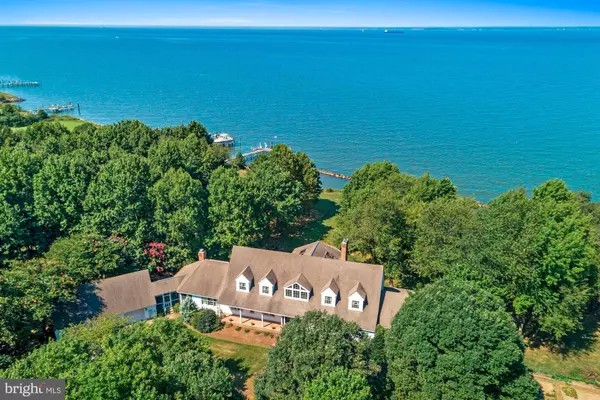For more information regarding the value of a property, please contact us for a free consultation.
Key Details
Sold Price $1,200,000
Property Type Single Family Home
Sub Type Detached
Listing Status Sold
Purchase Type For Sale
Square Footage 4,974 sqft
Price per Sqft $241
Subdivision Craney Creek
MLS Listing ID MDQA141044
Sold Date 11/21/19
Style Cape Cod
Bedrooms 4
Full Baths 4
Half Baths 1
HOA Y/N N
Abv Grd Liv Area 4,974
Originating Board BRIGHT
Year Built 1994
Annual Tax Amount $12,705
Tax Year 2018
Lot Size 12.240 Acres
Acres 12.24
Lot Dimensions 0.00 x 0.00
Property Description
Check out the virtual tour! You must see and experience this truly unique property in person to really feel the beauty & tranquility this private oasis offers! 12 acres of waterfront property surrounded by mature trees (including 3 Wye oaks!) that offer breathtaking views of the Chesapeake Bay and Craney Creek. Hear the water lapping against your rip rap as you feel the breeze on your face. Launch your boat from your private pier and explore all that the Bay has to offer, or just relax on your deck or screened porch and take in the view of the Bay and the Bridge. Gorgeous views from most rooms, hardwood floors throughout the main level, amazing great room with soaring windows and domed ceiling, kitchen with custom tile, stainless steel appliances, wine cooler in huge island opens to family room w/fireplace and more spectacular views. Watch the ospreys from your huge master bedroom window or step out onto the private deck off the bedroom. Both upper level bedrooms have private balconies and full baths. Deck and screened porch to take in the beautiful water views. Geothermal heating and cooling. Three car garage with utility sink and tons of storage All this PLUS a separate deeded 4 acre lot that conveys with the sale!
Location
State MD
County Queen Annes
Zoning NC-1
Rooms
Main Level Bedrooms 2
Interior
Interior Features Ceiling Fan(s), Central Vacuum, Entry Level Bedroom, Formal/Separate Dining Room, Kitchen - Island, Primary Bedroom - Bay Front, Pantry, Recessed Lighting, Skylight(s), Walk-in Closet(s), Wood Floors
Heating Zoned
Cooling Central A/C
Fireplaces Number 2
Fireplaces Type Brick
Equipment Central Vacuum, Dishwasher, Dryer, Exhaust Fan, Extra Refrigerator/Freezer, Icemaker, Microwave, Oven/Range - Electric, Refrigerator, Stainless Steel Appliances, Washer
Fireplace Y
Window Features Bay/Bow,Skylights
Appliance Central Vacuum, Dishwasher, Dryer, Exhaust Fan, Extra Refrigerator/Freezer, Icemaker, Microwave, Oven/Range - Electric, Refrigerator, Stainless Steel Appliances, Washer
Heat Source Propane - Owned
Exterior
Exterior Feature Porch(es), Patio(s), Deck(s), Balconies- Multiple, Screened
Garage Garage - Front Entry, Garage Door Opener
Garage Spaces 3.0
Waterfront Y
Waterfront Description Rip-Rap,Private Dock Site,Sandy Beach
Water Access Y
Water Access Desc Boat - Powered
View Bay, Creek/Stream
Accessibility None
Porch Porch(es), Patio(s), Deck(s), Balconies- Multiple, Screened
Parking Type Detached Garage
Total Parking Spaces 3
Garage Y
Building
Lot Description Landscaping, Level, No Thru Street, Private, Rip-Rapped, Secluded, Stream/Creek, Trees/Wooded
Story 1.5
Sewer Septic = # of BR
Water Well
Architectural Style Cape Cod
Level or Stories 1.5
Additional Building Above Grade, Below Grade
New Construction N
Schools
School District Queen Anne'S County Public Schools
Others
Senior Community No
Tax ID 04-075943
Ownership Fee Simple
SqFt Source Assessor
Special Listing Condition Standard
Read Less Info
Want to know what your home might be worth? Contact us for a FREE valuation!

Our team is ready to help you sell your home for the highest possible price ASAP

Bought with David G Dauses Jr. • Coldwell Banker Waterman Realty




