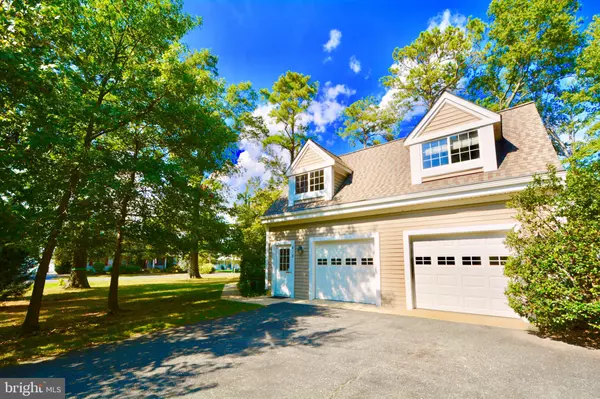For more information regarding the value of a property, please contact us for a free consultation.
Key Details
Sold Price $477,000
Property Type Single Family Home
Sub Type Detached
Listing Status Sold
Purchase Type For Sale
Square Footage 2,688 sqft
Price per Sqft $177
Subdivision Bay City
MLS Listing ID MDQA141456
Sold Date 11/18/19
Style Contemporary
Bedrooms 4
Full Baths 3
Half Baths 1
HOA Fees $8/ann
HOA Y/N Y
Abv Grd Liv Area 2,688
Originating Board BRIGHT
Year Built 1998
Annual Tax Amount $4,026
Tax Year 2018
Lot Size 0.442 Acres
Acres 0.44
Lot Dimensions 0.00 x 0.00
Property Description
Think You've Seen THIS Home? Think Again... Simply STUNNING Custom-Built Colonial with Sweeping Chesapeake Bay-Views & Million-Dollar Sunsets! Nearly 2700 sf Beauty on Corner Lot with Beath-Taking Views! Designed after a 'Better Homes & Gardens': "Home of the Year"- The Theme of 'Light & Airy' Living Spaces Unfolds... Over 60 Low-E/Insulated Windows Reflect an Abundance of Natural Light throughout the Day from High Ceilings, Perfectly Pitched Rooflines & Gleaming, Wide-Plank Hand-Scraped, Birch Wood Floors- 4 Bedrooms, 3.5 Baths- Inviting Living Room with Cozy Fireplace Opens w/ Pocket Doors to Sitting/Living Room & Main-Level Office/Playroom- Separate Dining Room, Spacious High-End Kitchen with Pantry & Built-In-Desk- Attached Heated/Cooled Oversized 2-Car Garage/Workshop- Upper-Level 'Suite' Offers Den/Office, 4th Bedroom & Full Bath- Private Entry & Attached to Main House- the Opportunies are Endless! 2-Zone HVAC w/ Propane Back-Up- Main-House System New 2019- New Roof 2017- VERY well-insulated w/ Blown-in Insulation- Crawlspace w/ Concrete Floor, Treated and Sealed to prevent mold; w/ 3 yr warranty (July, 2019)- Private Patio Tucked-into Fenced Backyard surrounded by lush plantings- Ample Seclusion- 5 Mins from Bay Bridge- Coveted Matapeake School System- Community Boat Ramp- Waterfront Community Playground & Pavilion- Appraised for $483K! Hurry to this Gorgeous VALUE in Desirable Bay City... Before your competition does!
Location
State MD
County Queen Annes
Zoning NC-20
Rooms
Other Rooms Living Room, Dining Room, Primary Bedroom, Bedroom 2, Bedroom 3, Bedroom 4, Kitchen, Family Room, Den, Foyer, Laundry, Bathroom 2, Bathroom 3, Bonus Room, Primary Bathroom, Half Bath
Interior
Interior Features Built-Ins, Additional Stairway, Ceiling Fan(s), Dining Area, Walk-in Closet(s), Wood Floors, Pantry, Primary Bath(s), Formal/Separate Dining Room
Hot Water Electric
Heating Heat Pump(s)
Cooling Central A/C, Heat Pump(s)
Fireplaces Number 1
Fireplaces Type Gas/Propane
Equipment Built-In Microwave, Dishwasher, Disposal, Dryer - Gas, Refrigerator, Stove, Washer, Water Heater
Fireplace Y
Appliance Built-In Microwave, Dishwasher, Disposal, Dryer - Gas, Refrigerator, Stove, Washer, Water Heater
Heat Source Electric, Propane - Leased
Exterior
Garage Garage - Side Entry
Garage Spaces 2.0
Amenities Available Common Grounds, Picnic Area, Pier/Dock, Tot Lots/Playground, Water/Lake Privileges
Waterfront N
Water Access Y
Water Access Desc Boat - Powered,Canoe/Kayak,Fishing Allowed,Personal Watercraft (PWC),Private Access,Swimming Allowed,Waterski/Wakeboard
Accessibility None
Parking Type Attached Garage
Attached Garage 2
Total Parking Spaces 2
Garage Y
Building
Story 2
Foundation Crawl Space
Sewer Public Sewer
Water Public
Architectural Style Contemporary
Level or Stories 2
Additional Building Above Grade, Below Grade
New Construction N
Schools
Elementary Schools Matapeake
Middle Schools Matapeake
High Schools Kent Island
School District Queen Anne'S County Public Schools
Others
HOA Fee Include Common Area Maintenance,Pier/Dock Maintenance,Road Maintenance
Senior Community No
Tax ID 04-054075
Ownership Fee Simple
SqFt Source Assessor
Special Listing Condition Standard
Read Less Info
Want to know what your home might be worth? Contact us for a FREE valuation!

Our team is ready to help you sell your home for the highest possible price ASAP

Bought with Jennifer S Chaney • Chaney Homes, LLC




