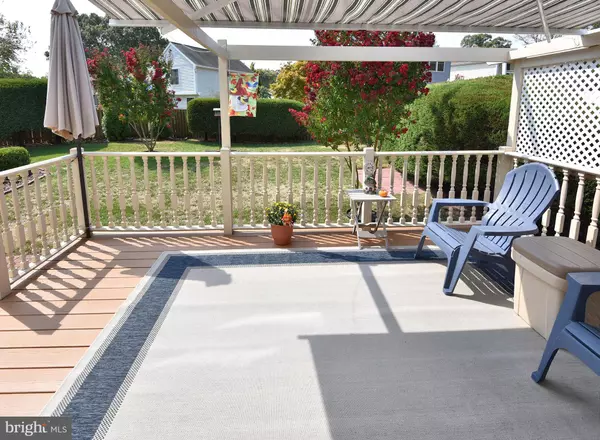For more information regarding the value of a property, please contact us for a free consultation.
Key Details
Sold Price $337,000
Property Type Single Family Home
Sub Type Detached
Listing Status Sold
Purchase Type For Sale
Square Footage 1,748 sqft
Price per Sqft $192
Subdivision Chesterfield
MLS Listing ID MDAA413000
Sold Date 11/15/19
Style Colonial
Bedrooms 3
Full Baths 1
Half Baths 1
HOA Fees $32/qua
HOA Y/N Y
Abv Grd Liv Area 1,270
Originating Board BRIGHT
Year Built 1987
Annual Tax Amount $3,144
Tax Year 2018
Lot Size 5,769 Sqft
Acres 0.13
Property Description
Move right in this pristine colonial that shows pride of ownership. Meticulous yard with mature landscaping, front porch, one car garage, and replaced roof with architectural shingles for style and longetivity. You will love the deck with retractable awning, 2 patios, fenced yard and more. This private retreat area is the perfect setting to relax and enjoy after a busy day. Formal living/dining with chair rail on main level. Kitchen is open to family room for cozy together time. Updated slider to rear for easy outdoor dining. Upper level has hall bath with dual sinks and pass through to master. Large secondary bedrooms. Finished family room in lower level with toasty exectric stove for added warmth on cool winter nights. 4th bedroom potential in lower level as fire escape window is already in. Owners updated the water heater (2019), HVAC (2004), and roof (2014). This home will pass Mom's white glove test! Community features 2 pools, ball fields, tennis, and more. Great location near Rt 100, BWI, Ft Meade, Rt 2, 695, 895, 295,and 97. Don't miss your chance to a great, well loved home.
Location
State MD
County Anne Arundel
Zoning R5
Rooms
Other Rooms Family Room
Basement Connecting Stairway, Full, Improved, Interior Access, Windows
Interior
Interior Features Carpet, Floor Plan - Traditional, Kitchen - Eat-In
Heating Heat Pump(s)
Cooling Central A/C
Equipment Refrigerator, Oven/Range - Electric, Dishwasher, Disposal, Range Hood, Washer, Dryer
Fireplace N
Appliance Refrigerator, Oven/Range - Electric, Dishwasher, Disposal, Range Hood, Washer, Dryer
Heat Source Electric
Exterior
Exterior Feature Deck(s), Patio(s), Porch(es)
Garage Garage Door Opener, Garage - Front Entry
Garage Spaces 1.0
Fence Rear, Wood
Utilities Available Cable TV Available, Fiber Optics Available
Amenities Available Baseball Field, Pool - Outdoor, Tot Lots/Playground, Tennis Courts
Waterfront N
Water Access N
Roof Type Architectural Shingle
Accessibility None
Porch Deck(s), Patio(s), Porch(es)
Parking Type Driveway, Attached Garage
Attached Garage 1
Total Parking Spaces 1
Garage Y
Building
Lot Description Cleared, Level
Story 3+
Sewer Public Sewer
Water Public
Architectural Style Colonial
Level or Stories 3+
Additional Building Above Grade, Below Grade
New Construction N
Schools
Elementary Schools High Point
Middle Schools George Fox
High Schools Northeast
School District Anne Arundel County Public Schools
Others
HOA Fee Include Common Area Maintenance,Management,Pool(s),Reserve Funds
Senior Community No
Tax ID 020319090043897
Ownership Fee Simple
SqFt Source Estimated
Acceptable Financing Cash, Conventional, Exchange, FHA, VA
Listing Terms Cash, Conventional, Exchange, FHA, VA
Financing Cash,Conventional,Exchange,FHA,VA
Special Listing Condition Standard
Read Less Info
Want to know what your home might be worth? Contact us for a FREE valuation!

Our team is ready to help you sell your home for the highest possible price ASAP

Bought with Bob A Mikelskas • Rosario Realty




