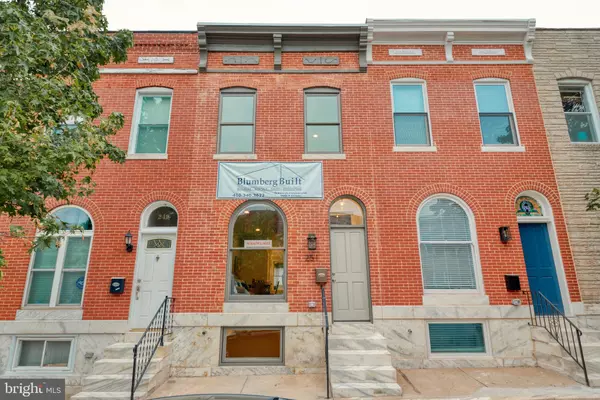For more information regarding the value of a property, please contact us for a free consultation.
Key Details
Sold Price $361,000
Property Type Townhouse
Sub Type Interior Row/Townhouse
Listing Status Sold
Purchase Type For Sale
Square Footage 1,986 sqft
Price per Sqft $181
Subdivision Patterson Park
MLS Listing ID MDBA479990
Sold Date 11/12/19
Style Federal
Bedrooms 4
Full Baths 3
Half Baths 1
HOA Y/N N
Abv Grd Liv Area 1,324
Originating Board BRIGHT
Year Built 1900
Annual Tax Amount $3,261
Tax Year 2019
Lot Size 1,018 Sqft
Acres 0.02
Lot Dimensions 13'9x74
Property Description
JUST REDUCED to under $350k!!! Incredible FULL RENOVATION including LARGE PARKING PAD, ROOFDECK, and CHAP tax credit (pending final). This Blumberg Built 4BR/3.5BA is loaded with upgrades. Enter beneath the historic arched doorway and transom to find a spacious, 13-ft wide interior. Exterior light shines in abundance from the oversized front window, transom, and skylights at the second floor. The first 2 levels are finished with gorgeous hardwood flooring which contrasts wonderfully with the exposed brick leading up the entire stairway wall. In the main level you'll find a half bath, a 3x3 pantry, and a brand new gourmet kitchen with oversized island incl quartz tops. The kitchen contains whirlpool SS appliances including vented mircohood. Venture to the second floor to discover the master suite. Master bathroom features custom tilework, custom glass surround, and rainfall showerhead. Included with sale is a state of the art LG washer/dryer on 2nd level. 2nd lvl hall BA offerss tub/shower combo, custom tile, and skylight. The large rear BR provides access to the back 10x13 deck and the giant 12x19 rooftop deck (complete with spigot and electric). Basement is the cherry on top with a LEGAL 3rd BR for roommates, addt'l family room, and 3rd full bath. Basement newly waterproofed, all mechanicals are new. New water service to street and brand new roof. Basement currently setup with BR and Den but builder willing to add wall for 4th true BR if Buyer desires! 1 YR builder warranty provided with sale - don't miss it!
Location
State MD
County Baltimore City
Zoning R-8
Direction West
Rooms
Other Rooms Living Room, Dining Room, Primary Bedroom, Bedroom 2, Bedroom 3, Bedroom 4, Kitchen, Laundry, Utility Room, Bathroom 2, Bathroom 3, Primary Bathroom, Half Bath
Basement Connecting Stairway, Drainage System, Fully Finished, Full, Interior Access, Sump Pump, Water Proofing System
Interior
Interior Features Ceiling Fan(s), Combination Dining/Living, Crown Moldings, Floor Plan - Open, Kitchen - Gourmet, Kitchen - Island, Primary Bath(s), Pantry, Recessed Lighting, Skylight(s), Bathroom - Stall Shower, Bathroom - Tub Shower, Upgraded Countertops, Wood Floors
Hot Water Electric
Cooling Central A/C
Flooring Hardwood
Equipment Built-In Microwave, Dishwasher, Disposal, Dryer, Exhaust Fan, Oven/Range - Gas, Refrigerator, Stainless Steel Appliances, Washer, Water Heater - High-Efficiency
Fireplace N
Window Features Double Hung,Double Pane,Wood Frame,Vinyl Clad
Appliance Built-In Microwave, Dishwasher, Disposal, Dryer, Exhaust Fan, Oven/Range - Gas, Refrigerator, Stainless Steel Appliances, Washer, Water Heater - High-Efficiency
Heat Source Natural Gas
Laundry Has Laundry, Upper Floor
Exterior
Exterior Feature Deck(s), Patio(s), Roof
Garage Spaces 1.0
Utilities Available Cable TV
Waterfront N
Water Access N
View City, Park/Greenbelt
Roof Type Rubber
Accessibility None
Porch Deck(s), Patio(s), Roof
Parking Type Driveway, Off Street
Total Parking Spaces 1
Garage N
Building
Story 3+
Sewer Public Sewer
Water Public
Architectural Style Federal
Level or Stories 3+
Additional Building Above Grade, Below Grade
Structure Type Dry Wall,High
New Construction N
Schools
School District Baltimore City Public Schools
Others
Senior Community No
Tax ID 0326136293 026
Ownership Fee Simple
SqFt Source Assessor
Special Listing Condition Standard
Read Less Info
Want to know what your home might be worth? Contact us for a FREE valuation!

Our team is ready to help you sell your home for the highest possible price ASAP

Bought with Rebecca Belete • Realty ONE Group Excellence




