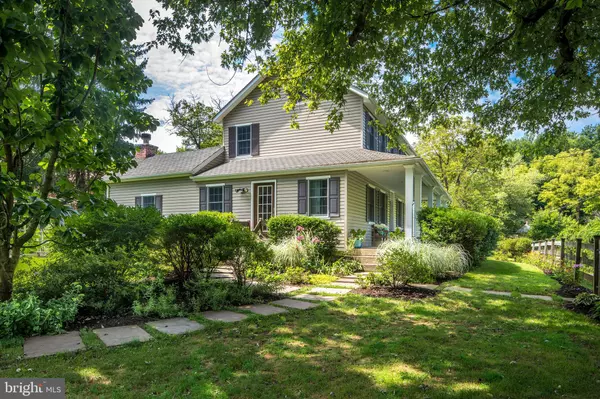For more information regarding the value of a property, please contact us for a free consultation.
Key Details
Sold Price $438,500
Property Type Single Family Home
Sub Type Detached
Listing Status Sold
Purchase Type For Sale
Square Footage 1,472 sqft
Price per Sqft $297
Subdivision No Developement
MLS Listing ID PANH105154
Sold Date 11/15/19
Style Colonial
Bedrooms 2
Full Baths 3
HOA Y/N N
Abv Grd Liv Area 1,472
Originating Board BRIGHT
Year Built 1900
Annual Tax Amount $4,684
Tax Year 2019
Lot Size 3.100 Acres
Acres 3.1
Lot Dimensions 0.00 x 0.00
Property Description
PRICE REDUCED! An idyllic 3.1 acre setting along a quiet country road is home to Spruce Meadow Farm. Bucks County and Lehigh Valley destinations are easily reached from this charming property offering a circa 1900 farmhouse, Pennsylvania bank barn, and enchanting grounds. A covered porch, lovely gardens, and tall trees frame the exterior. Immaculate, sunlit rooms shine in the open and stylish floor plan accented by cherry wood floors and a neutral color palette. Marble countertops, white cabinetry, and stainless appliances complement the gourmet kitchen. Steps away, the family room boasts a vaulted beamed ceiling and wood burning fireplace with bluestone hearth and access to a private flagstone patio enveloped by colorful plantings and meadow views. Upstairs bedrooms and bathrooms are en suite, bright and fresh with ample storage. The bank barn and garden shed provide valuable workspace and storage for cars and equipment. This delightful weekend haven or full-time residence feels worlds away yet is minutes to the NJ border, I-78, and the Delaware River corridor.
Location
State PA
County Northampton
Area Williams Twp (12436)
Zoning R15
Rooms
Other Rooms Living Room, Dining Room, Primary Bedroom, Bedroom 2, Kitchen, Family Room, Foyer, Laundry, Mud Room, Storage Room, Primary Bathroom, Full Bath
Basement Partial
Interior
Interior Features Built-Ins, Carpet, Ceiling Fan(s), Dining Area, Exposed Beams, Family Room Off Kitchen, Kitchen - Eat-In, Kitchen - Island, Primary Bath(s), Pantry, Recessed Lighting, Tub Shower, Upgraded Countertops, Water Treat System, Wood Floors
Heating Forced Air
Cooling Central A/C
Fireplaces Number 1
Fireplaces Type Mantel(s), Wood
Fireplace Y
Heat Source Oil
Laundry Main Floor
Exterior
Fence Wood
Waterfront N
Water Access N
Roof Type Asphalt
Accessibility None
Garage N
Building
Story 2
Sewer On Site Septic
Water Well
Architectural Style Colonial
Level or Stories 2
Additional Building Above Grade, Below Grade
New Construction N
Schools
School District Wilson Area
Others
Senior Community No
Tax ID P9-13-4-0836
Ownership Fee Simple
SqFt Source Estimated
Security Features Security System
Special Listing Condition Standard
Read Less Info
Want to know what your home might be worth? Contact us for a FREE valuation!

Our team is ready to help you sell your home for the highest possible price ASAP

Bought with Non Member • Non Subscribing Office




