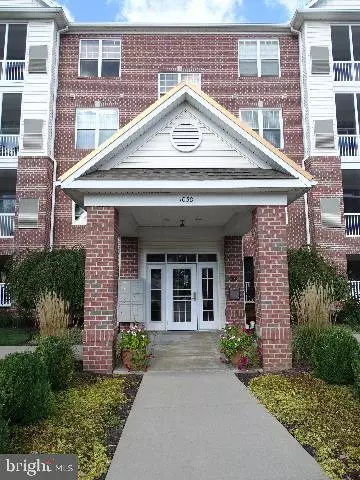For more information regarding the value of a property, please contact us for a free consultation.
Key Details
Sold Price $159,900
Property Type Condo
Sub Type Condo/Co-op
Listing Status Sold
Purchase Type For Sale
Square Footage 1,564 sqft
Price per Sqft $102
Subdivision Regents' Glen/Greenleigh
MLS Listing ID PAYK125732
Sold Date 11/15/19
Style Unit/Flat
Bedrooms 2
Full Baths 2
Condo Fees $860/qua
HOA Fees $50/qua
HOA Y/N Y
Abv Grd Liv Area 1,564
Originating Board BRIGHT
Year Built 2005
Annual Tax Amount $4,394
Tax Year 2019
Property Description
Enjoy one level living, with this 55+ Golf community. This top floor condominium is maintenance-free and move in ready. Features include, Gated access to the community, secure access to building and an elevator. The open floor plan features a master suite with walk-in closet and full bath. Spacious living room with cathedral ceiling, formal dining room, and Eat-in kitchen with granite counter tops, SS Appliances, 5 burner gas range, and a breakfast area with cathedral ceiling There is a den with custom mill work, 2nd bedroom with walk in closet, hall laundry with washer and dryer included, a screened in balcony with a great view, an assigned parking space, as well as guest parking. This unit also offers 9' ceilings, cathedral ceilings, kitchen with under cabinet lighting, custom blinds, Ceramic tile flooring in both bathrooms, and much more. One look, and you will not want to leave!!!
Location
State PA
County York
Area Spring Garden Twp (15248)
Zoning RESIDENTIAL
Rooms
Other Rooms Living Room, Dining Room, Bedroom 2, Kitchen, Den, Foyer, Bedroom 1, Laundry
Main Level Bedrooms 2
Interior
Interior Features Carpet, Chair Railings, Kitchen - Eat-In, Wood Floors, Formal/Separate Dining Room, Ceiling Fan(s), Crown Moldings, Elevator, Primary Bath(s), Recessed Lighting, Sprinkler System, Stall Shower, Upgraded Countertops, Walk-in Closet(s), Window Treatments
Hot Water Natural Gas, Tankless
Heating Forced Air
Cooling Central A/C
Flooring Carpet, Hardwood, Ceramic Tile
Equipment Dryer, Refrigerator, Washer, Built-In Microwave, Disposal, Oven/Range - Gas, Stainless Steel Appliances
Furnishings No
Fireplace N
Window Features Double Pane,Insulated,Screens
Appliance Dryer, Refrigerator, Washer, Built-In Microwave, Disposal, Oven/Range - Gas, Stainless Steel Appliances
Heat Source Natural Gas
Laundry Main Floor, Has Laundry, Washer In Unit, Dryer In Unit
Exterior
Exterior Feature Balcony, Screened
Garage Spaces 1.0
Parking On Site 1
Utilities Available Cable TV Available, Electric Available, Phone Available, Sewer Available, Water Available, Natural Gas Available
Amenities Available Swimming Pool, Exercise Room, Golf Course Membership Available, Elevator, Gated Community, Jog/Walk Path
Waterfront N
Water Access N
View Golf Course
Roof Type Asphalt,Shingle
Accessibility Elevator
Porch Balcony, Screened
Parking Type On Street, Attached Carport
Total Parking Spaces 1
Garage N
Building
Lot Description Cleared
Story 1
Unit Features Garden 1 - 4 Floors
Sewer Public Sewer
Water Public
Architectural Style Unit/Flat
Level or Stories 1
Additional Building Above Grade, Below Grade
Structure Type Dry Wall,Vaulted Ceilings,Cathedral Ceilings
New Construction N
Schools
High Schools York Suburban
School District York Suburban
Others
HOA Fee Include Ext Bldg Maint,Lawn Maintenance,Snow Removal,Common Area Maintenance
Senior Community Yes
Age Restriction 55
Tax ID 48-000-34-0078-00-CC404
Ownership Condominium
Security Features Security Gate
Acceptable Financing Cash, Conventional, FHA, VA
Horse Property N
Listing Terms Cash, Conventional, FHA, VA
Financing Cash,Conventional,FHA,VA
Special Listing Condition Standard
Read Less Info
Want to know what your home might be worth? Contact us for a FREE valuation!

Our team is ready to help you sell your home for the highest possible price ASAP

Bought with Polly A Beckner Lewis • Berkshire Hathaway HomeServices Homesale Realty




