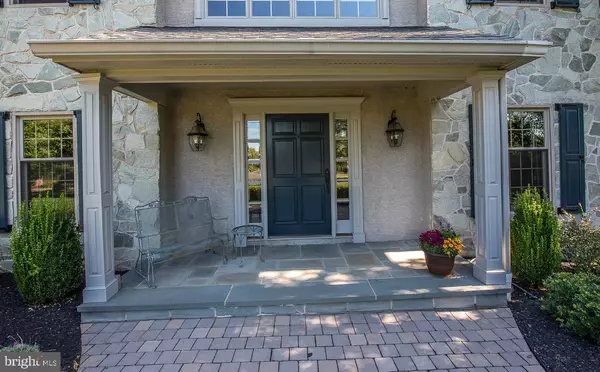For more information regarding the value of a property, please contact us for a free consultation.
Key Details
Sold Price $684,900
Property Type Single Family Home
Sub Type Detached
Listing Status Sold
Purchase Type For Sale
Square Footage 3,802 sqft
Price per Sqft $180
Subdivision Wyndham Woods
MLS Listing ID PAMC624312
Sold Date 11/11/19
Style Colonial
Bedrooms 4
Full Baths 2
Half Baths 1
HOA Fees $8/ann
HOA Y/N Y
Abv Grd Liv Area 3,202
Originating Board BRIGHT
Year Built 1990
Annual Tax Amount $6,702
Tax Year 2020
Lot Size 0.649 Acres
Acres 0.65
Lot Dimensions 216.00 x 0.00
Property Description
Come tour this elegantly appointed stone and stucco custom colonial in Wyndham Woods. Situated on a maturely landscaped corner lot, this gracious home draws you in from the minute you pull up in front. Original owners have meticulously maintained and improved this home- all that's left to do is personal choices by the next lucky buyer. Walk up the front pathway to the covered flagstone entrance- and begin the tour. Enter a grand two-story foyer and feel the warmth and care the owners have taken instantly- on your left is a formal and elegant dining room, on your right is a traditional living room with a wood burning fireplace that is visible from the foyer- nothing is nicer than welcoming family and friends with the glow from a real fire. Continue into the family room and find the second fireplace - stone with a gas insert, hardwood flooring and the highly-desired open concept-floor-plan that connects this frequently used room with a spacious eat-in kitchen...so great for entertaining! The kitchen has stainless steel double wall ovens, gas cook-top, dishwasher and microwave- the kitchen also still has a working trash compactor, island work-space, huge pantry, granite counter-tops and a breakfast area with bay window. Also on the main floor is a cozy study/office with custom built-ins, an elegant powder room and a full-size laundry room. Head upstairs and find the master suite- Vaulted ceiling, walk-in closet, updated master bathroom(2010) and neutral newer carpets- are just a few specifics for this lovely space. On this floor are three more spacious bedrooms, all have wonderful closet space, newer neutral carpeting and very easy access to an oversized private (2) room hall bath. Other features of this amazing home are a partially finished basement, workshop area, three-car garage, enclosed porch and a maintenance free deck. The stucco was re-done in 2007 and inspected this September and is in good condition ( report available upon request). The roof was replaced in 2006, and all the windows were replaced in 2009 by Anderson. There are many other improvements noted on the sellers disclosure, so during your tour make sure you read through that in detail. Set up your appointment, it's an absolute pleasure to walk through this home.
Location
State PA
County Montgomery
Area Lower Gwynedd Twp (10639)
Zoning A1
Rooms
Other Rooms Living Room, Dining Room, Primary Bedroom, Bedroom 2, Bedroom 3, Bedroom 4, Kitchen, Family Room, Foyer, Study, Laundry, Bonus Room, Primary Bathroom, Half Bath, Screened Porch
Basement Full, Partially Finished, Workshop
Interior
Interior Features Breakfast Area, Built-Ins, Carpet, Ceiling Fan(s), Chair Railings, Family Room Off Kitchen, Floor Plan - Traditional, Kitchen - Eat-In, Kitchen - Island, Kitchen - Table Space, Pantry, Upgraded Countertops, Walk-in Closet(s), Wood Floors
Hot Water Natural Gas
Heating Forced Air
Cooling Central A/C
Flooring Carpet, Ceramic Tile, Hardwood
Fireplaces Number 2
Fireplaces Type Gas/Propane, Wood
Equipment Built-In Microwave, Cooktop, Dishwasher, Disposal, Oven - Double, Oven - Self Cleaning, Oven - Wall, Stainless Steel Appliances
Furnishings No
Fireplace Y
Window Features Replacement
Appliance Built-In Microwave, Cooktop, Dishwasher, Disposal, Oven - Double, Oven - Self Cleaning, Oven - Wall, Stainless Steel Appliances
Heat Source Natural Gas
Laundry Main Floor
Exterior
Exterior Feature Enclosed, Porch(es), Deck(s), Patio(s)
Garage Garage - Side Entry, Garage Door Opener, Inside Access
Garage Spaces 9.0
Utilities Available Under Ground
Waterfront N
Water Access N
Roof Type Architectural Shingle,Asphalt,Pitched,Shingle
Accessibility None
Porch Enclosed, Porch(es), Deck(s), Patio(s)
Parking Type Attached Garage
Attached Garage 3
Total Parking Spaces 9
Garage Y
Building
Lot Description Corner, Cul-de-sac, Front Yard, SideYard(s)
Story 2
Sewer Public Sewer
Water Public
Architectural Style Colonial
Level or Stories 2
Additional Building Above Grade, Below Grade
New Construction N
Schools
Elementary Schools Lower Gwynedd
Middle Schools Wissahickon
High Schools Wissahickon
School District Wissahickon
Others
Pets Allowed Y
HOA Fee Include Common Area Maintenance
Senior Community No
Tax ID 39-00-00107-124
Ownership Fee Simple
SqFt Source Assessor
Security Features Security System
Acceptable Financing Conventional
Horse Property N
Listing Terms Conventional
Financing Conventional
Special Listing Condition Standard
Pets Description No Pet Restrictions
Read Less Info
Want to know what your home might be worth? Contact us for a FREE valuation!

Our team is ready to help you sell your home for the highest possible price ASAP

Bought with Wendie Steffens • Kurfiss Sotheby's International Realty




