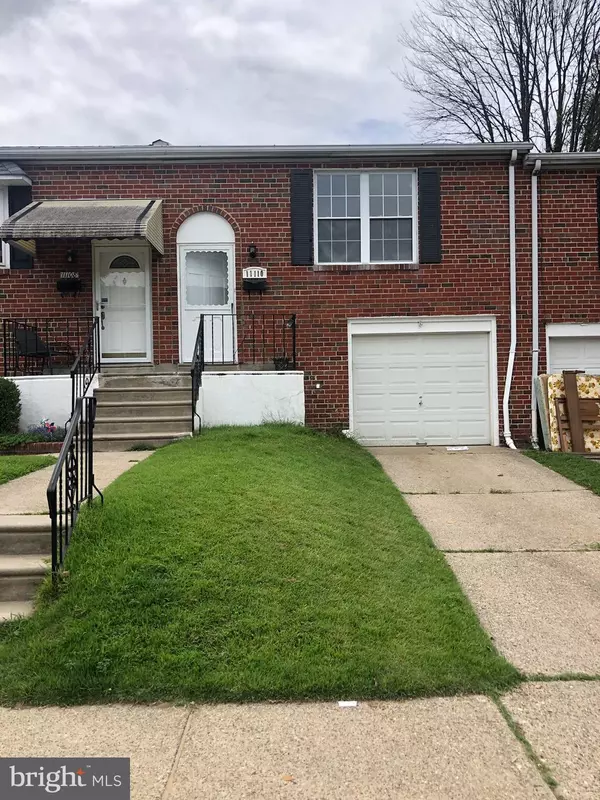For more information regarding the value of a property, please contact us for a free consultation.
Key Details
Sold Price $221,000
Property Type Townhouse
Sub Type Interior Row/Townhouse
Listing Status Sold
Purchase Type For Sale
Square Footage 920 sqft
Price per Sqft $240
Subdivision Torresdale
MLS Listing ID PAPH827490
Sold Date 11/01/19
Style Raised Ranch/Rambler
Bedrooms 2
Full Baths 1
Half Baths 1
HOA Y/N N
Abv Grd Liv Area 920
Originating Board BRIGHT
Year Built 1964
Annual Tax Amount $2,528
Tax Year 2020
Lot Size 2,009 Sqft
Acres 0.05
Lot Dimensions 20.09 x 100.00
Property Description
Welcome to 11110 Dora Drive!! Don't let this beautifully rehabbed home in the Far Northeast pass you by! This magnificent raised ranch home features 2 bedroom, 1 full bath and 1 half bath and has been freshly painted throughout. The home features all newly refinished hardwood floors on the main level, a dining area, brand new totally rehabbed kitchen with white shaker style cabinets, granite countertops, tile backsplash and brand new stainless steel appliances! The refrigerator, dishwasher, stove and microwave still have the plastic on them! There is a totally remodeled 3 piece hall bath and 2 nice size bedrooms in the rear with plenty of closet space. Downstairs you have a large finished basement with brand new carpet and a door leading to your large private fenced in yard. There is also a brand new half bath, bonus area with new carpet, separate laundry room and a one car garage with inside access and automatic opener. There is also a driveway for additional off street parking. This home also has had a brand new furnace and central air installed. This home has been beautifully rehabbed and all you need to do is unpack your bags and give it your personal touches. Close to schools, shopping and public transportation. Walking distance, 1 block away from playground and Jack O'Rourke Memorial Field and schools. Close to I95, Route 1 and the turnpike.
Location
State PA
County Philadelphia
Area 19154 (19154)
Zoning RSA4
Rooms
Basement Full
Main Level Bedrooms 2
Interior
Hot Water Natural Gas
Heating Forced Air
Cooling Central A/C
Equipment Dishwasher, Microwave, Oven/Range - Gas
Fireplace N
Appliance Dishwasher, Microwave, Oven/Range - Gas
Heat Source Natural Gas
Laundry Basement
Exterior
Exterior Feature Patio(s)
Garage Other
Waterfront N
Water Access N
Accessibility None
Porch Patio(s)
Parking Type Attached Garage, Driveway
Garage Y
Building
Lot Description Front Yard, Rear Yard
Story 1
Sewer Public Sewer
Water Public
Architectural Style Raised Ranch/Rambler
Level or Stories 1
Additional Building Above Grade, Below Grade
New Construction N
Schools
School District The School District Of Philadelphia
Others
Senior Community No
Tax ID 662220600
Ownership Fee Simple
SqFt Source Assessor
Acceptable Financing Cash, Conventional
Listing Terms Cash, Conventional
Financing Cash,Conventional
Special Listing Condition Standard
Read Less Info
Want to know what your home might be worth? Contact us for a FREE valuation!

Our team is ready to help you sell your home for the highest possible price ASAP

Bought with Colleen Sabina • Keller Williams Real Estate Tri-County




