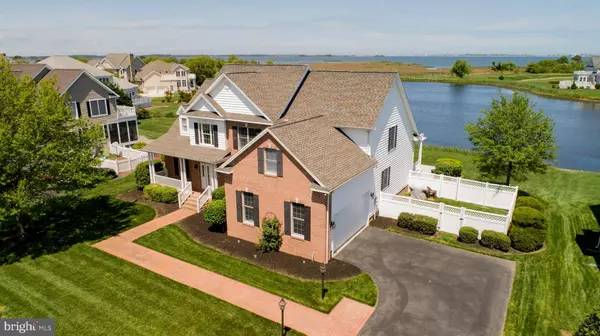For more information regarding the value of a property, please contact us for a free consultation.
Key Details
Sold Price $629,900
Property Type Single Family Home
Sub Type Detached
Listing Status Sold
Purchase Type For Sale
Square Footage 3,100 sqft
Price per Sqft $203
Subdivision Lighthouse Sound
MLS Listing ID MDWO105970
Sold Date 11/04/19
Style Coastal,Contemporary
Bedrooms 5
Full Baths 3
HOA Fees $68/ann
HOA Y/N Y
Abv Grd Liv Area 3,100
Originating Board BRIGHT
Year Built 2000
Annual Tax Amount $5,617
Tax Year 2019
Lot Size 0.413 Acres
Acres 0.41
Property Description
Unbelievable location off Route 90 between Ocean City and Ocean Pines! Easy access to everywhere! Views for miles in beautiful Lighthouse Sound! Sip coffee from the gorgeous Sun Room and decks overlooking a large pond. Just beyond the pond is the award-winning Lighthouse Sound Golf Course, the Assawoman Bay and the Ocean City skyline. Almost every room enjoys these magnificent views! Updates/upgrades thru-out! Light filled home! Huge open Great Room with amazing flow for entertaining. Main Level Master with En-Suite Bath & Walk-in Closet. Spacious floor plan with a first-floor guest room and bath as well. The 2nd Level Cat Walk leads to three more Bedrooms and another Full Bath. 3rd Floor Walk-up Attic could easily be converted into additional living space if desired. Crawl space encapsulation and dehumidifier with temperature and humidity monitoring . This is a MUST SEE Home and Community! **Pool memberships available in nearby Ocean Pines. Visit OceanPines.org for more information.
Location
State MD
County Worcester
Area Worcester East Of Rt-113
Zoning R-1
Direction South
Rooms
Main Level Bedrooms 2
Interior
Interior Features Attic, Built-Ins, Carpet, Ceiling Fan(s), Combination Kitchen/Living, Crown Moldings, Dining Area, Entry Level Bedroom, Family Room Off Kitchen, Floor Plan - Open, Primary Bath(s), Pantry, Upgraded Countertops, Walk-in Closet(s), Water Treat System, Wood Floors
Hot Water Electric
Heating Forced Air
Cooling Central A/C
Flooring Carpet, Ceramic Tile, Hardwood
Fireplaces Number 1
Fireplaces Type Gas/Propane, Mantel(s)
Equipment Built-In Microwave, Disposal, Dishwasher, Oven/Range - Electric, Water Heater, Dryer - Electric, Washer
Furnishings No
Fireplace Y
Window Features Insulated,Screens
Appliance Built-In Microwave, Disposal, Dishwasher, Oven/Range - Electric, Water Heater, Dryer - Electric, Washer
Heat Source Natural Gas
Laundry Main Floor, Washer In Unit, Dryer In Unit
Exterior
Exterior Feature Deck(s), Porch(es)
Garage Garage - Side Entry, Garage Door Opener
Garage Spaces 4.0
Fence Vinyl
Utilities Available Cable TV Available, Natural Gas Available, Electric Available
Amenities Available Golf Course Membership Available
Waterfront Y
Water Access Y
View Golf Course, Pond, Water
Roof Type Asphalt,Shingle
Accessibility None
Porch Deck(s), Porch(es)
Parking Type Attached Garage, Driveway, Off Street, On Street
Attached Garage 2
Total Parking Spaces 4
Garage Y
Building
Lot Description Front Yard, Pond, Rear Yard, SideYard(s)
Story 2
Foundation Crawl Space
Sewer Public Sewer
Water Private/Community Water
Architectural Style Coastal, Contemporary
Level or Stories 2
Additional Building Above Grade, Below Grade
Structure Type 2 Story Ceilings,9'+ Ceilings,Dry Wall
New Construction N
Schools
Elementary Schools Showell
Middle Schools Stephen Decatur
High Schools Stephen Decatur
School District Worcester County Public Schools
Others
Pets Allowed Y
HOA Fee Include Common Area Maintenance,Road Maintenance,Snow Removal
Senior Community No
Tax ID 05-020719
Ownership Fee Simple
SqFt Source Assessor
Acceptable Financing Cash, Conventional, Other, VA
Listing Terms Cash, Conventional, Other, VA
Financing Cash,Conventional,Other,VA
Special Listing Condition Standard
Pets Description Cats OK, Dogs OK
Read Less Info
Want to know what your home might be worth? Contact us for a FREE valuation!

Our team is ready to help you sell your home for the highest possible price ASAP

Bought with Tara Miller • Long & Foster Real Estate, Inc.




