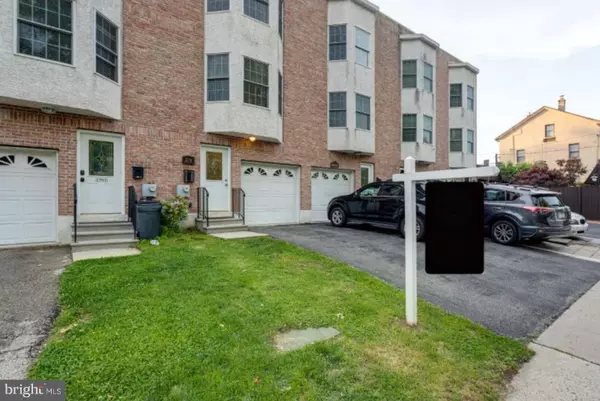For more information regarding the value of a property, please contact us for a free consultation.
Key Details
Sold Price $359,000
Property Type Townhouse
Sub Type Interior Row/Townhouse
Listing Status Sold
Purchase Type For Sale
Square Footage 2,168 sqft
Price per Sqft $165
Subdivision Mt Airy (West)
MLS Listing ID PAPH832074
Sold Date 10/31/19
Style Straight Thru
Bedrooms 4
Full Baths 3
Half Baths 1
HOA Y/N N
Abv Grd Liv Area 2,168
Originating Board BRIGHT
Year Built 2007
Annual Tax Amount $4,689
Tax Year 2020
Lot Size 1,921 Sqft
Acres 0.04
Lot Dimensions 16.67 x 115.26
Property Description
Welcome to this beautiful home in West Mount Airy that features over 2,000 square feet of living space with 4 bedrooms, 3.5 baths, and a 1-car garage! Walk into the ceramic tile entryway with large coat closet and continue on to the beautiful cherry wood floors that run through the main floor hallway, living room, and dining room. The gourmet kitchen features ceramic tile flooring, stainless steel appliances, a new farmhouse sink, large pantry, wood cabinets with soft close doors and drawers, custom tile backsplash, recessed lights, a breakfast bar, and has tons of storage and prep space. The dining room flows directly from the kitchen, and opens up into the spacious living room, offering a great space for entertaining. The living room also provides access to the fenced-in backyard through the sliding glass doorway. A large pantry closet and half bath complete the first floor. Walk up the stairs to the second level, and you will find a spacious landing area that works great as an office or as an added entertainment space. Also on this floor are two large bedrooms with plush new carpeting, ceiling fans, and great closet space. Laundry and a full bath with ceramic tile flooring and tub/shower combo complete the second floor. The third floor features the master bedroom with new carpet, walk-in closet, and en suite bath with upgraded glass vanities. The bright fourth bedroom is over-sized with new carpet, ceiling fan, and a large closet with custom shelving. Another full bath completes the floor. This home is energy efficient with dual zone climate controlled, central AC and heating. The private backyard has a paver patio with plenty of room for outside dining and a grill area. There is also a lovely grass area and flower and herb garden boxes in the backyard. Mt. Airy is consistently rated one of the best neighborhoods to live in Philadelphia with a booming food and social scene and close access to Fairmount Park for complete tranquility if desired. This home is also located in very close proximity to Chestnut Hill, a national historic district, which offers even more great dining and shopping options! Both the Chestnut Hill West and East Train Stations are nearby providing an easy commute to Center City Philadelphia and the Airport. You do not want to miss out on this opportunity. Schedule an appointment to see your new home today!
Location
State PA
County Philadelphia
Area 19119 (19119)
Zoning RSA-5
Direction Northwest
Rooms
Other Rooms Living Room, Dining Room, Primary Bedroom, Bedroom 2, Bedroom 3, Kitchen, Foyer, Bedroom 1, Laundry, Office, Primary Bathroom, Full Bath, Half Bath
Interior
Interior Features Combination Dining/Living, Combination Kitchen/Dining, Dining Area, Family Room Off Kitchen, Floor Plan - Open, Recessed Lighting, Walk-in Closet(s), Primary Bath(s)
Hot Water Natural Gas
Heating Forced Air, Zoned
Cooling Central A/C, Zoned
Flooring Hardwood, Tile/Brick, Partially Carpeted
Fireplace N
Window Features Energy Efficient
Heat Source Natural Gas
Laundry Upper Floor
Exterior
Exterior Feature Patio(s)
Garage Garage Door Opener, Garage - Front Entry
Garage Spaces 2.0
Fence Vinyl
Utilities Available Cable TV, Fiber Optics Available
Waterfront N
Water Access N
Roof Type Flat
Accessibility None
Porch Patio(s)
Parking Type Attached Garage, Off Street, Driveway
Attached Garage 1
Total Parking Spaces 2
Garage Y
Building
Lot Description Rear Yard
Story 3+
Sewer Public Sewer
Water Public
Architectural Style Straight Thru
Level or Stories 3+
Additional Building Above Grade, Below Grade
Structure Type Dry Wall
New Construction N
Schools
School District The School District Of Philadelphia
Others
Senior Community No
Tax ID 092005845
Ownership Fee Simple
SqFt Source Assessor
Security Features Security System
Special Listing Condition Standard
Read Less Info
Want to know what your home might be worth? Contact us for a FREE valuation!

Our team is ready to help you sell your home for the highest possible price ASAP

Bought with Sharyn Soliman • Keller Williams Real Estate-Blue Bell




