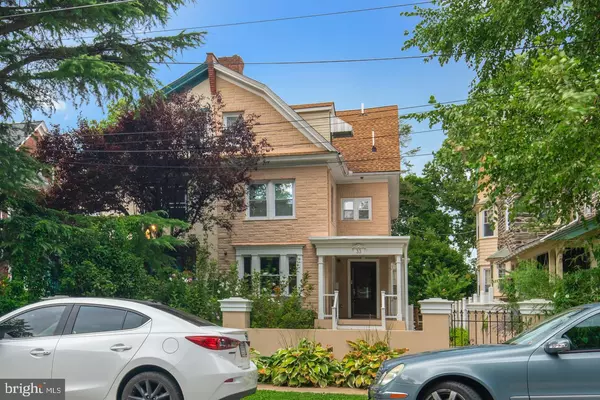For more information regarding the value of a property, please contact us for a free consultation.
Key Details
Sold Price $540,000
Property Type Single Family Home
Sub Type Twin/Semi-Detached
Listing Status Sold
Purchase Type For Sale
Square Footage 2,668 sqft
Price per Sqft $202
Subdivision Mt Airy (West)
MLS Listing ID PAPH821910
Sold Date 10/31/19
Style Straight Thru
Bedrooms 4
Full Baths 3
Half Baths 1
HOA Y/N N
Abv Grd Liv Area 2,668
Originating Board BRIGHT
Year Built 1925
Annual Tax Amount $4,363
Tax Year 2020
Lot Size 4,140 Sqft
Acres 0.1
Lot Dimensions 30.00 x 138.00
Property Description
Prepare to be astounded! Premium location, extraordinary layout, amenities and quality you'd expect in a $1 million+ custom construction. Prestigious Carpenter Lane address with picturesque streetscape and towering oaks 2 blocks from Germantown Avenue. Nearly 5000 finished square feet. Gorgeous wide-plank hardwoods, exquisite millwork throughout. Parlor with wood-burning fireplace, decorator mantle, mosaic tile surround, elegant coffered ceilings, crown molding, chairrails, wainscoting. Built-in storage benches with cubbies and coat hooks. Magnificent main-level living area with window benches, drawered storage, bay window, layered crown molding, coffered ceiling, shadowboxes. Dream kitchen with granite surfaces, hammered metal backsplash, tiered breakfast bar, custom 42" cabinets, soft-close hinges, pendant lighting, sleek stainless appliances, built-in desk with additional storage. Delightful breakfast area, banquette seating with underbench storage. Powder room, exposed brick. Fabulous 2-level deck with jacuzzi overlooks private yard with lush mature foliage. Sprawling finished walk-out lower level with wood-look ceramic floors, extensive trim, arched cutouts, exposed brick. Opulent owner's suite with sitting area, double closets, spa-like 4-piece bath with ceramic floors, double marble vanities, walk-in marble shower with rainhead. Guest bedroom with gorgeous trim, arched cutout with shelves, wainscoting. Jaw-dropping 3rd-floor multi-functional space could be 2nd master suite, in-law quarters, or additional entertaining space. Soaring 14' vaulted ceilings, dramatic exposed brick, wet bar, laundry area, sumptuous 5-piece bath with granite surfaces, soak tub, floor-to-ceiling ceramic tile, rain shower. Whole home audio system, dual zone high-efficiency HVAC, 200amp electric with new wiring throughout, tankless hot water heater, spray foam insultation. Be blown away! Shows beautifully!
Location
State PA
County Philadelphia
Area 19119 (19119)
Zoning RSA2
Rooms
Other Rooms Living Room, Dining Room, Primary Bedroom, Bedroom 2, Bedroom 3, Bedroom 4, Kitchen, Great Room, Laundry, Primary Bathroom
Basement Fully Finished
Interior
Interior Features Chair Railings, Crown Moldings, Floor Plan - Open, Intercom, Kitchenette, Primary Bath(s), Wood Floors, Wainscotting, Recessed Lighting, Built-Ins, Butlers Pantry, Kitchen - Island
Hot Water Tankless, Instant Hot Water
Heating Forced Air
Cooling Central A/C, Zoned
Flooring Hardwood, Marble
Fireplaces Number 1
Fireplaces Type Wood, Mantel(s)
Furnishings No
Fireplace Y
Heat Source Natural Gas
Laundry Upper Floor
Exterior
Exterior Feature Deck(s), Patio(s)
Waterfront N
Water Access N
Accessibility None
Porch Deck(s), Patio(s)
Parking Type On Street
Garage N
Building
Story 2.5
Sewer Public Sewer
Water Public
Architectural Style Straight Thru
Level or Stories 2.5
Additional Building Above Grade, Below Grade
New Construction N
Schools
School District The School District Of Philadelphia
Others
Senior Community No
Tax ID 223113800
Ownership Fee Simple
SqFt Source Assessor
Special Listing Condition Standard
Read Less Info
Want to know what your home might be worth? Contact us for a FREE valuation!

Our team is ready to help you sell your home for the highest possible price ASAP

Bought with Braheem J. Farlow • Holloway Realty, LLC




