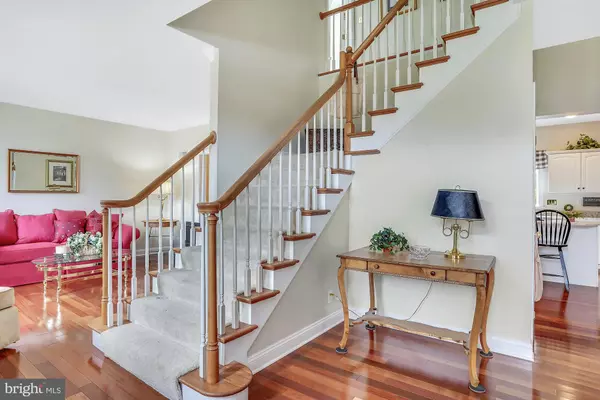For more information regarding the value of a property, please contact us for a free consultation.
Key Details
Sold Price $449,900
Property Type Single Family Home
Sub Type Detached
Listing Status Sold
Purchase Type For Sale
Square Footage 4,300 sqft
Price per Sqft $104
Subdivision Reedy Run
MLS Listing ID PABK346334
Sold Date 11/01/19
Style Contemporary,Traditional
Bedrooms 5
Full Baths 2
Half Baths 2
HOA Y/N N
Abv Grd Liv Area 3,300
Originating Board BRIGHT
Year Built 1996
Annual Tax Amount $9,081
Tax Year 2019
Lot Size 0.280 Acres
Acres 0.28
Lot Dimensions 0.00 x 0.00
Property Description
Desirable Wilson Location, Quality & Serenity-For this endearing brick family home on a peaceful cul-de-sac street, location is everything. Check off your to-do list or enjoy a night out with the area s best dining and shopping close by. Then bask in the serenity of the spacious, wooded surrounds with soccer fields, playgrounds, and creekside trails right in your backyard. -Upon entering the front door framed by decorative glass windows, you re greeted by a two-story double spindle staircase and Brazilian cherry hardwood floors that flow throughout the first floor. -The bright, open living room enjoys double front windows and upgraded crown moldings with an oversized entry to the formal dining room, boasting an elegant tray ceiling upgraded moldings, and a triple bay window that showcases the beautiful backyard.-Continue to the sunny, open kitchen for a chef s delight of gorgeous granite countertops, gas cooktop center island, double oven, walk-in pantry, desk area, and spacious breakfast nook. Enjoy direct sight lines to vaulted family room with floor-to-ceiling, brick gas fireplace and double French doors to the back patio.-The first floor also enjoys an exclusive den/office space with twin built-in bookshelves and a private bath and laundry room with ample cabinet space.-Upstairs, the four secondary bedrooms and main hall bath are joined by a luxury Master Suite with beautiful sunset views, cathedral ceiling, his & her walk-in closets, and tile soaking tub. Downstairs, the spacious lower level with powder room is perfect for games, movie nights, and fort-building with the kids.-Host cookouts on either of your two-level patios off the back of the home and overlooking the split rail fenced yard. And spend your days relaxing in the peaceful shaded sitting area amongst the lush trees or swaying on your hammock under its wooden shade roof rails.
Location
State PA
County Berks
Area Spring Twp (10280)
Zoning RESIDENTIAL
Rooms
Other Rooms Living Room, Dining Room, Primary Bedroom, Bedroom 2, Bedroom 3, Bedroom 4, Kitchen, Family Room, Basement, Office
Basement Full, Daylight, Partial, Fully Finished, Walkout Stairs, Windows
Interior
Interior Features Attic, Breakfast Area, Built-Ins, Carpet, Ceiling Fan(s), Crown Moldings, Family Room Off Kitchen, Floor Plan - Open, Formal/Separate Dining Room, Kitchen - Eat-In, Kitchen - Island, Kitchen - Table Space, Primary Bath(s), Recessed Lighting, Upgraded Countertops, Walk-in Closet(s), Window Treatments, Wood Floors
Hot Water Natural Gas
Heating Forced Air
Cooling Central A/C
Flooring Carpet, Ceramic Tile, Hardwood
Fireplaces Number 1
Fireplaces Type Brick, Gas/Propane
Equipment Built-In Microwave, Cooktop, Dishwasher, Disposal, Dryer - Electric, Dryer - Front Loading, Oven - Self Cleaning, Oven - Single, Oven - Wall, Oven/Range - Gas, Refrigerator, Stainless Steel Appliances, Washer, Water Heater
Fireplace Y
Window Features Bay/Bow,Replacement
Appliance Built-In Microwave, Cooktop, Dishwasher, Disposal, Dryer - Electric, Dryer - Front Loading, Oven - Self Cleaning, Oven - Single, Oven - Wall, Oven/Range - Gas, Refrigerator, Stainless Steel Appliances, Washer, Water Heater
Heat Source Natural Gas
Laundry Main Floor
Exterior
Exterior Feature Deck(s), Patio(s)
Garage Built In, Garage - Side Entry, Garage Door Opener, Inside Access, Oversized
Garage Spaces 6.0
Fence Split Rail
Waterfront N
Water Access N
Roof Type Asphalt,Pitched,Shingle
Accessibility None
Porch Deck(s), Patio(s)
Road Frontage Boro/Township
Parking Type Attached Garage, Driveway
Attached Garage 2
Total Parking Spaces 6
Garage Y
Building
Lot Description Backs to Trees, Cul-de-sac, Front Yard, Landscaping, Level, Rear Yard, SideYard(s)
Story 2
Foundation Concrete Perimeter
Sewer Public Sewer
Water Public
Architectural Style Contemporary, Traditional
Level or Stories 2
Additional Building Above Grade, Below Grade
Structure Type Cathedral Ceilings,Dry Wall,Vaulted Ceilings
New Construction N
Schools
School District Wilson
Others
Senior Community No
Tax ID 80-4387-03-10-4358
Ownership Fee Simple
SqFt Source Assessor
Security Features Security System
Acceptable Financing Cash, Conventional
Listing Terms Cash, Conventional
Financing Cash,Conventional
Special Listing Condition Standard
Read Less Info
Want to know what your home might be worth? Contact us for a FREE valuation!

Our team is ready to help you sell your home for the highest possible price ASAP

Bought with Robert Oswald • Coldwell Banker Hearthside Realtors-Collegeville




