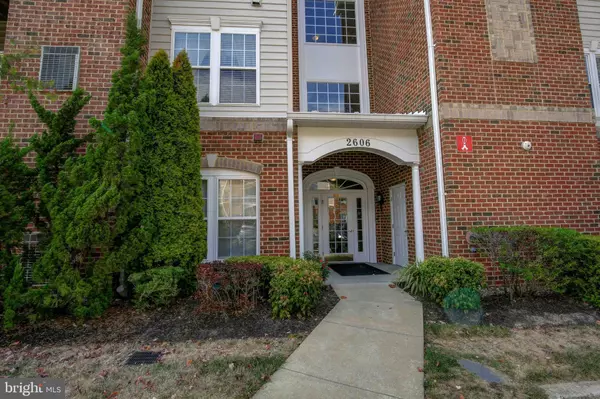For more information regarding the value of a property, please contact us for a free consultation.
Key Details
Sold Price $252,000
Property Type Condo
Sub Type Condo/Co-op
Listing Status Sold
Purchase Type For Sale
Square Footage 1,608 sqft
Price per Sqft $156
Subdivision Eden Brook
MLS Listing ID MDAA414148
Sold Date 10/29/19
Style Ranch/Rambler
Bedrooms 2
Full Baths 2
Condo Fees $270/mo
HOA Y/N N
Abv Grd Liv Area 1,608
Originating Board BRIGHT
Year Built 2006
Annual Tax Amount $2,454
Tax Year 2018
Lot Size 1,608 Sqft
Acres 0.04
Property Description
Beautiful, move-in ready home! This layout is one of the BEST in the neighborhood, being on the corner of the building so there are extra windows that bring in an abundance of natural light. This home has a nice, open layout and the bedrooms are on either side of the home. The kitchen has upgraded cabinetry, stainless steel appliances, granite counters and leads into the breakfast area. Through the back door is a balcony where you can enjoy your morning coffee. The HVAC and hot water heater are out here also so they don't take up extra floor space in the home. You also will enjoy a separate dining room which is open to the living room and makes for easy entertaining. Washer and dryer are included in the laundry area. This building has both an elevator and stairs! Buyer must be 55+ as this is an active adult community. The community association holds events at the club house and has outdoor areas that you can use to grill and entertain or socialize with your neighbors! This neighborhood is within Piney Orchard but does not pay the extra piney orchard fees. Come out and see this beauty today and make it yours!
Location
State MD
County Anne Arundel
Zoning DD
Rooms
Main Level Bedrooms 2
Interior
Interior Features Carpet
Heating Heat Pump - Electric BackUp
Cooling Central A/C
Equipment Built-In Microwave, Dishwasher, Disposal, Dryer, Oven/Range - Gas, Refrigerator, Stainless Steel Appliances, Washer
Fireplace N
Appliance Built-In Microwave, Dishwasher, Disposal, Dryer, Oven/Range - Gas, Refrigerator, Stainless Steel Appliances, Washer
Heat Source Electric
Laundry Has Laundry
Exterior
Amenities Available Club House, Common Grounds, Elevator, Picnic Area
Waterfront N
Water Access N
Accessibility 36\"+ wide Halls, Doors - Swing In, Entry Slope <1', No Stairs
Parking Type Parking Lot
Garage N
Building
Story 1
Unit Features Garden 1 - 4 Floors
Sewer Public Sewer
Water Public
Architectural Style Ranch/Rambler
Level or Stories 1
Additional Building Above Grade, Below Grade
New Construction N
Schools
Middle Schools Arundel
High Schools Arundel
School District Anne Arundel County Public Schools
Others
HOA Fee Include All Ground Fee,Common Area Maintenance,Ext Bldg Maint,Management,Reserve Funds,Snow Removal
Senior Community Yes
Age Restriction 55
Tax ID 020423090223107
Ownership Condominium
Acceptable Financing FHA, Conventional, VA
Listing Terms FHA, Conventional, VA
Financing FHA,Conventional,VA
Special Listing Condition Standard
Read Less Info
Want to know what your home might be worth? Contact us for a FREE valuation!

Our team is ready to help you sell your home for the highest possible price ASAP

Bought with Jennifer R Gruber • RE/MAX Leading Edge




