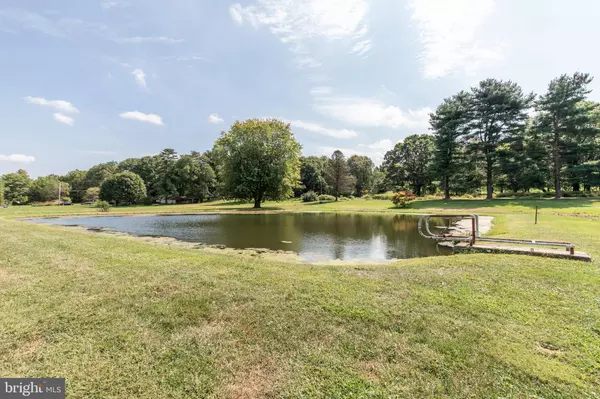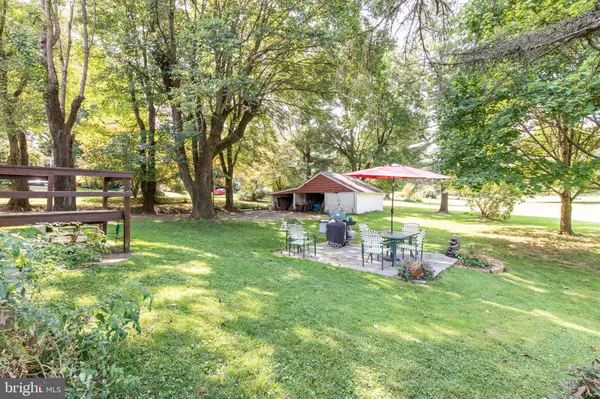For more information regarding the value of a property, please contact us for a free consultation.
Key Details
Sold Price $280,000
Property Type Single Family Home
Sub Type Detached
Listing Status Sold
Purchase Type For Sale
Square Footage 2,750 sqft
Price per Sqft $101
Subdivision Honey Brook
MLS Listing ID PACT488968
Sold Date 10/31/19
Style Other
Bedrooms 5
Full Baths 2
HOA Y/N N
Abv Grd Liv Area 2,750
Originating Board BRIGHT
Year Built 1800
Annual Tax Amount $4,922
Tax Year 2019
Lot Size 4.700 Acres
Acres 4.7
Lot Dimensions 0.00 x 0.00
Property Description
Enjoy country living with this beautiful well kept home that sits on a private 4.7 acres. Located in Twin Valley School District, this home is complete with an in-law suite with its own separate entrance. The main home has 3 bedrooms, a nice sized eat-in kitchen with solid wood cabinets, and one full bathroom. The in-law quarters comes complete with 2 decent sized bedrooms, one bath, and an eat-in kitchen as well. Beautiful hardwood floors throughout most of the home! Plenty of off street parking and a detached garage for plenty of storage. Enjoy the view of a pond in your backyard! This home has potential for you to live in one side and rent out the other! Make this home yours today!
Location
State PA
County Chester
Area Honey Brook Twp (10322)
Zoning A
Rooms
Basement Full, Drainage System, Poured Concrete, Walkout Stairs
Main Level Bedrooms 5
Interior
Interior Features Ceiling Fan(s), Crown Moldings, Dining Area, Floor Plan - Traditional, 2nd Kitchen, Wainscotting
Hot Water S/W Changeover
Heating Hot Water
Cooling Window Unit(s)
Flooring Hardwood, Vinyl, Carpet
Equipment Dryer, Freezer, Oven - Wall, Oven/Range - Electric
Furnishings No
Fireplace N
Window Features Casement,Replacement,Wood Frame
Appliance Dryer, Freezer, Oven - Wall, Oven/Range - Electric
Heat Source Oil
Laundry Basement
Exterior
Exterior Feature Patio(s), Deck(s)
Garage Garage - Front Entry
Garage Spaces 1.0
Waterfront N
Water Access N
Roof Type Asphalt,Metal
Accessibility None
Porch Patio(s), Deck(s)
Parking Type Driveway, Detached Garage
Total Parking Spaces 1
Garage Y
Building
Lot Description Pond
Story 2
Foundation Stone
Sewer On Site Septic, Cess Pool
Water Well
Architectural Style Other
Level or Stories 2
Additional Building Above Grade, Below Grade
New Construction N
Schools
School District Twin Valley
Others
Pets Allowed Y
Senior Community No
Tax ID 22-04 -0111
Ownership Fee Simple
SqFt Source Assessor
Acceptable Financing Cash, Conventional, FHA, USDA
Horse Property N
Listing Terms Cash, Conventional, FHA, USDA
Financing Cash,Conventional,FHA,USDA
Special Listing Condition Standard
Pets Description No Pet Restrictions
Read Less Info
Want to know what your home might be worth? Contact us for a FREE valuation!

Our team is ready to help you sell your home for the highest possible price ASAP

Bought with Justine M Vigilante • RE/MAX Action Associates




