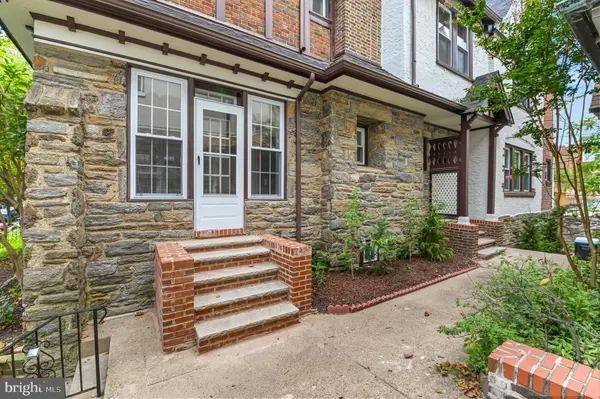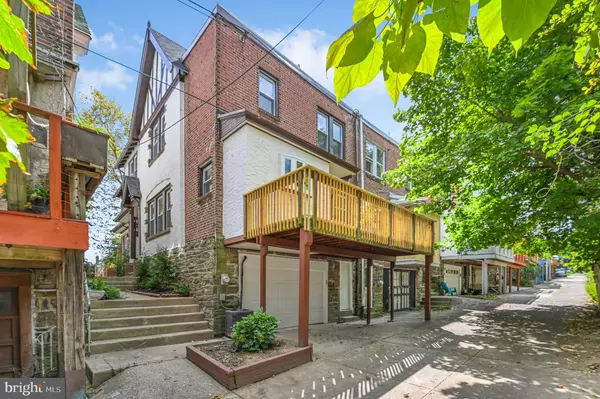For more information regarding the value of a property, please contact us for a free consultation.
Key Details
Sold Price $469,000
Property Type Single Family Home
Sub Type Twin/Semi-Detached
Listing Status Sold
Purchase Type For Sale
Square Footage 2,400 sqft
Price per Sqft $195
Subdivision Mt Airy (West)
MLS Listing ID PAPH835648
Sold Date 10/30/19
Style Dutch,Tudor
Bedrooms 4
Full Baths 2
Half Baths 2
HOA Y/N N
Abv Grd Liv Area 2,400
Originating Board BRIGHT
Year Built 1925
Annual Tax Amount $4,229
Tax Year 2019
Lot Size 2,600 Sqft
Acres 0.06
Lot Dimensions 26.00 x 100.00
Property Description
Behold, All things are made new within the walls of this classic Dutch Revival twin home with half-timbering, herringbone & flemish brick and traditional stone masonry. The interior was mostly stripped to the studs and rebuilt with new electrical wiring, HVAC and plumbing throughout. Add to these, a new roof, new energy efficient windows, new granite and stainless steel kitchen and powder rooms in both the dining room and cleverly finished basement. Enter through its lovely sunporch with windows on three sides or at the main center hall between the living and dining rooms. The huge living room with working fireplace forms the center of an exquisite open floor plan with refinished hardwood floors and original woodwork preserved throughout. Upstairs, enjoy the new renovated master and hall bathrooms flanked by four spacious bedrooms drenched in sunlight. Perhaps one of them could be purposed as an office, den or yoga studio. Carefully and lovingly renovated with all the accoutrements seen in new construction, but with room sizes, materials and structural quality and integrity modern builders rarely provide and time has not tested. This rare West Mount Airy gem is the unique and perfect blend of Old World Charm and re-imagined contemporary interior design for maximum comfort and convenience. And all of this can be yours in the unmatched commuting convenience of Lincoln Drive and two nearby Regional Rail stations offering gourmet coffees, juices and fresh scones! There's a great renaissance underway in Philadelphia's northwest. Come and be at the center of it all and enjoy life where people put down roots and truly find community.
Location
State PA
County Philadelphia
Area 19119 (19119)
Zoning RSA3
Direction East
Rooms
Other Rooms Bedroom 1
Basement Full, Fully Finished, Heated, Outside Entrance, Interior Access, Rear Entrance, Garage Access
Interior
Interior Features Bar, Breakfast Area, Combination Kitchen/Dining, Crown Moldings, Curved Staircase, Floor Plan - Open, Kitchen - Eat-In, Kitchen - Island, Primary Bath(s), Skylight(s), Recessed Lighting, Stain/Lead Glass, Tub Shower, Stall Shower, Wood Floors
Hot Water Natural Gas
Heating Central
Cooling Central A/C
Flooring Hardwood, Ceramic Tile
Fireplaces Number 1
Fireplaces Type Brick, Fireplace - Glass Doors, Mantel(s), Wood
Equipment Built-In Microwave, Dishwasher, Energy Efficient Appliances, Exhaust Fan, Oven - Self Cleaning, Oven/Range - Gas, Refrigerator, Stainless Steel Appliances, Water Heater
Fireplace Y
Window Features Energy Efficient
Appliance Built-In Microwave, Dishwasher, Energy Efficient Appliances, Exhaust Fan, Oven - Self Cleaning, Oven/Range - Gas, Refrigerator, Stainless Steel Appliances, Water Heater
Heat Source Natural Gas
Laundry Basement
Exterior
Exterior Feature Deck(s), Enclosed, Porch(es)
Garage Garage Door Opener, Garage - Rear Entry, Built In, Basement Garage, Additional Storage Area, Inside Access, Oversized
Garage Spaces 1.0
Waterfront N
Water Access N
View Trees/Woods, Street
Accessibility None
Porch Deck(s), Enclosed, Porch(es)
Parking Type Attached Garage, Driveway, On Street
Attached Garage 1
Total Parking Spaces 1
Garage Y
Building
Lot Description Front Yard
Story 2
Sewer Public Sewer
Water Public
Architectural Style Dutch, Tudor
Level or Stories 2
Additional Building Above Grade, Below Grade
New Construction N
Schools
School District The School District Of Philadelphia
Others
Senior Community No
Tax ID 223173300
Ownership Fee Simple
SqFt Source Assessor
Acceptable Financing Cash, Conventional, FHA, FHLMC, FNMA, VA, Exchange
Horse Property N
Listing Terms Cash, Conventional, FHA, FHLMC, FNMA, VA, Exchange
Financing Cash,Conventional,FHA,FHLMC,FNMA,VA,Exchange
Special Listing Condition Standard
Read Less Info
Want to know what your home might be worth? Contact us for a FREE valuation!

Our team is ready to help you sell your home for the highest possible price ASAP

Bought with John J Krause • Compass RE




