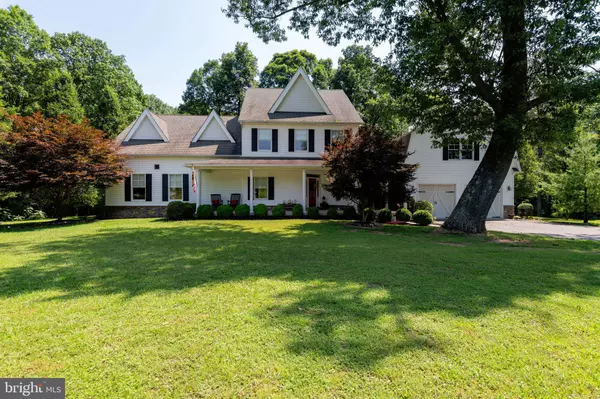For more information regarding the value of a property, please contact us for a free consultation.
Key Details
Sold Price $670,000
Property Type Single Family Home
Sub Type Detached
Listing Status Sold
Purchase Type For Sale
Square Footage 3,489 sqft
Price per Sqft $192
Subdivision None Available
MLS Listing ID MDHR235266
Sold Date 10/30/19
Style Colonial,Farmhouse/National Folk,Victorian
Bedrooms 3
Full Baths 2
Half Baths 1
HOA Y/N N
Abv Grd Liv Area 3,489
Originating Board BRIGHT
Year Built 2005
Annual Tax Amount $5,951
Tax Year 2018
Lot Size 4.860 Acres
Acres 4.86
Lot Dimensions 0.00 x 0.00
Property Description
Unique Custom Built Neo-Victorian Colonial Home * first floor master bedroom suite with LP Gas Fireplace, tray ceiling and claw foot jetted tub in master bath; gourmet kitchen incl. Wolf 6-burner stove, double oven, exhaust hood; open floor plan incl. double sided stacked stone fireplace in vaulted Great Room * Floor to ceiling window walls in Great Room; Transom windows provide added light throughout the home. * Custom tile entrance foyer opens to hardwood flooring throughout the main level; Spacious 2nd level bedrooms with potential 4th bedroom build-out * Molded Wood window trim evokes late 19th C. decor; roof lines and fish scale siding with deep wrap around columned porches complete the look of a by-gone era. Full unimproved basement with full bath rough-in, partitioning studs. Oversized det. 2-car garage with workshop plus finished walk-up 2nd level studio incl. plumbing rough-in AND unfin. bonus room with rough-in for full bath. Could be finished for an in-law Suite! The 4+ acres site is level and wooded with stream running through it. The back yard is meticulously maintained with zip line, tree swings, park benches, raised garden beds, horse shoe pit and perennial flower beds. There is a buried electronic perimeter "invisible" pet fence surrounding the front and rear yards. Located within 3 miles of Interstate 95; within 10 miles from APG and the RTE 40 Techno Corridor; within 2 miles from Harford Community College. This is a home which exudes "The Good Life"! See the Documents for detailed information, plat & more!
Location
State MD
County Harford
Zoning AG
Rooms
Other Rooms Living Room, Dining Room, Primary Bedroom, Bedroom 2, Bedroom 3, Kitchen, Den, Foyer, Laundry, Utility Room, Bathroom 1, Primary Bathroom, Half Bath
Basement Connecting Stairway, Outside Entrance, Shelving, Space For Rooms, Unfinished, Walkout Stairs
Main Level Bedrooms 1
Interior
Interior Features Attic, Built-Ins, Butlers Pantry, Carpet, Ceiling Fan(s), Central Vacuum, Crown Moldings, Dining Area, Entry Level Bedroom, Kitchen - Gourmet, Kitchen - Island, Primary Bath(s), Pantry, Recessed Lighting, Skylight(s), Studio, Upgraded Countertops, Wainscotting, Walk-in Closet(s), Window Treatments, Wood Floors, Wood Stove
Hot Water 60+ Gallon Tank, Electric
Heating Heat Pump(s), Programmable Thermostat, Zoned
Cooling Ceiling Fan(s), Central A/C
Flooring Carpet, Ceramic Tile, Hardwood
Fireplaces Number 1
Fireplaces Type Mantel(s), Stone
Equipment Built-In Microwave, Central Vacuum, Cooktop, Dishwasher, Dryer - Electric, Exhaust Fan, Icemaker, Oven - Double, Refrigerator, Six Burner Stove, Stainless Steel Appliances, Water Dispenser, Water Heater
Fireplace Y
Window Features Screens,Skylights,Insulated
Appliance Built-In Microwave, Central Vacuum, Cooktop, Dishwasher, Dryer - Electric, Exhaust Fan, Icemaker, Oven - Double, Refrigerator, Six Burner Stove, Stainless Steel Appliances, Water Dispenser, Water Heater
Heat Source Propane - Owned
Laundry Basement, Dryer In Unit, Has Laundry, Washer In Unit
Exterior
Exterior Feature Deck(s), Porch(es), Wrap Around
Garage Additional Storage Area, Garage - Front Entry, Garage Door Opener
Garage Spaces 4.0
Utilities Available Cable TV Available, Under Ground
Waterfront N
Water Access N
Accessibility None
Porch Deck(s), Porch(es), Wrap Around
Parking Type Detached Garage, Driveway
Total Parking Spaces 4
Garage Y
Building
Lot Description Backs to Trees, Rear Yard, Trees/Wooded
Story 3+
Sewer On Site Septic
Water Well
Architectural Style Colonial, Farmhouse/National Folk, Victorian
Level or Stories 3+
Additional Building Above Grade, Below Grade
Structure Type 2 Story Ceilings,Dry Wall,Tray Ceilings,Vaulted Ceilings
New Construction N
Schools
Elementary Schools Churchville
Middle Schools Southampton
High Schools C. Milton Wright
School District Harford County Public Schools
Others
Senior Community No
Tax ID 03-326381
Ownership Fee Simple
SqFt Source Assessor
Acceptable Financing Cash, Conventional, FHA
Listing Terms Cash, Conventional, FHA
Financing Cash,Conventional,FHA
Special Listing Condition Standard
Read Less Info
Want to know what your home might be worth? Contact us for a FREE valuation!

Our team is ready to help you sell your home for the highest possible price ASAP

Bought with Theresa M Jackson • Compass Realty, Inc.




