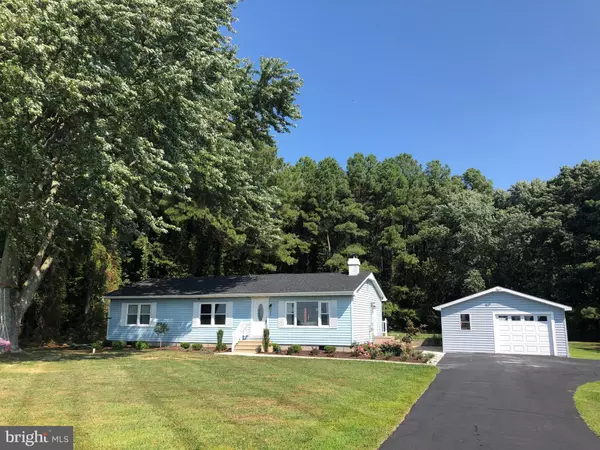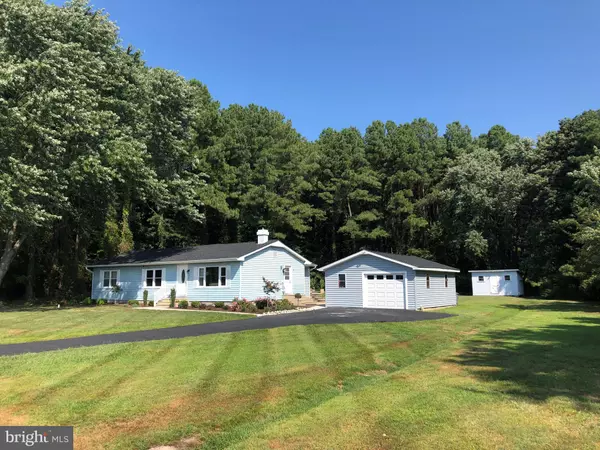For more information regarding the value of a property, please contact us for a free consultation.
Key Details
Sold Price $328,000
Property Type Single Family Home
Sub Type Detached
Listing Status Sold
Purchase Type For Sale
Square Footage 1,536 sqft
Price per Sqft $213
Subdivision Chester
MLS Listing ID MDQA140592
Sold Date 10/30/19
Style Ranch/Rambler
Bedrooms 3
Full Baths 2
HOA Y/N N
Abv Grd Liv Area 1,536
Originating Board BRIGHT
Year Built 1977
Annual Tax Amount $2,531
Tax Year 2018
Lot Size 0.689 Acres
Acres 0.69
Lot Dimensions 150.00 x 200.00
Property Description
One level living at it's finest! Completely renovated in 2015, this home features an open-concept floorplan situated on a large peaceful lot backing to trees & conservation area with view out front towards Dominion Marina! Gleaming hardwood floors throughout & stunning kitchen with large island, granite counters, pantry, and space for dining too! Front living room features a cozy pellet stove and rear addition/family room has gas fireplace and double sliders out to the patio and yard area! New laundry/storage room located off the kitchen too! Other updates include BRAND NEW roof on both house and garage (Aug 2019), NEW windows (2 years), new septic (2015), & NEW sump pump, vapor barrier, & venting in crawl space (2019). Detached garage can fit 1+ cars plus has workshop area / storage & large driveway can accommodate multiple vehicles! Walk to Marina! No flood insurance needed either! Move-in Ready and just waiting for you! NOTE: photos in some photos don't reflect the NEW black roof.
Location
State MD
County Queen Annes
Zoning NC20T
Rooms
Other Rooms Living Room, Primary Bedroom, Bedroom 2, Bedroom 3, Kitchen, Family Room, Breakfast Room, Laundry, Bathroom 2, Primary Bathroom
Main Level Bedrooms 3
Interior
Interior Features Ceiling Fan(s), Combination Kitchen/Dining, Entry Level Bedroom, Family Room Off Kitchen, Floor Plan - Open, Kitchen - Island, Kitchen - Table Space, Primary Bath(s), Recessed Lighting, Wood Floors, Pantry, Walk-in Closet(s)
Hot Water Electric
Heating Heat Pump(s)
Cooling Central A/C, Heat Pump(s)
Flooring Carpet, Ceramic Tile, Hardwood
Fireplaces Number 2
Fireplaces Type Fireplace - Glass Doors, Gas/Propane, Insert, Other
Equipment Stainless Steel Appliances
Furnishings No
Fireplace Y
Window Features Double Pane,Replacement,Sliding
Appliance Stainless Steel Appliances
Heat Source Electric
Laundry Main Floor
Exterior
Exterior Feature Patio(s)
Garage Garage - Front Entry, Additional Storage Area
Garage Spaces 1.0
Utilities Available Cable TV Available
Waterfront N
Water Access N
View Trees/Woods, Marina
Roof Type Composite
Accessibility None
Porch Patio(s)
Parking Type Driveway, Detached Garage
Total Parking Spaces 1
Garage Y
Building
Lot Description Backs to Trees, Trees/Wooded
Story 1
Foundation Crawl Space
Sewer Septic Exists, Community Septic Tank, Private Septic Tank
Water Well
Architectural Style Ranch/Rambler
Level or Stories 1
Additional Building Above Grade, Below Grade
Structure Type Dry Wall
New Construction N
Schools
Middle Schools Stevensville
High Schools Kent Island
School District Queen Anne'S County Public Schools
Others
Pets Allowed Y
Senior Community No
Tax ID 04-058178
Ownership Fee Simple
SqFt Source Assessor
Horse Property N
Special Listing Condition Standard
Pets Description No Pet Restrictions
Read Less Info
Want to know what your home might be worth? Contact us for a FREE valuation!

Our team is ready to help you sell your home for the highest possible price ASAP

Bought with Barbara Best • RE/MAX One




